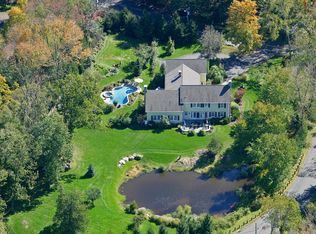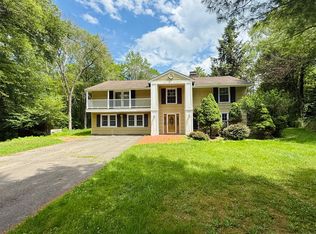Stunning, one-of-a-kind custom crafted colonial with European influences throughout. Diamond Hill is a most desirable West Redding location, minutes to Georgetown shopping, pubs & restaurants. Beautifully sited overlooking a tranquil pond offering a private getaway to relax & enjoy nature. Built in 2008, the owner sourced materials worldwide to create a dream home for living & entertaining on a grand scale, while also planning a thoughtful home with private suites for family members & guests. A double height foyer opens to the majestic post & beam great room enhanced by 30' ceilings, a custom stone & stucco fireplace,wide board floors & mahogany European casement windows. The bar area opens to a welcoming & spacious kitchen with fireplace, seating area & abundant space for dining & gathering,all overlooking the maintenance free deck & property. The generous dining room currently serves as a home office,but this flexible space could easily be a den,if desired.Main level in-law suite offers a sitting room open to the deck, a generous bedroom suite, full,luxurious bath w/double vanity, plus walk in closet & laundry. Upstairs a second impressive master suite with fireplace, walk in closet & luxe bath provides a romantic retreat. Each of the 2 additional en suite bedrooms are spacious & well appointed. Should additional space be needed, the walk-out lower level with fireplace is ready to be finished.100yr architectural shingle roof. Heated Garages. Potential pool site identified.
This property is off market, which means it's not currently listed for sale or rent on Zillow. This may be different from what's available on other websites or public sources.

