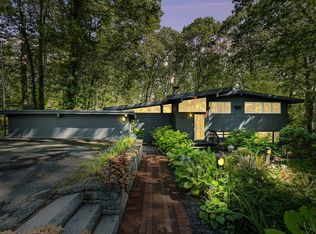Sold for $1,195,000
$1,195,000
15 Dewey Rd, Lexington, MA 02420
3beds
1,650sqft
Single Family Residence
Built in 1958
0.75 Acres Lot
$1,332,100 Zestimate®
$724/sqft
$3,732 Estimated rent
Home value
$1,332,100
$1.24M - $1.44M
$3,732/mo
Zestimate® history
Loading...
Owner options
Explore your selling options
What's special
Wonderful Peacock Farm-style midcentury-modern home filled with natural light located on a huge wooded lot in the beloved Turning Mill neighborhood. The original post-and-beam modern design by pioneering architect Walter Pierce has been updated with an open kitchen/living area and a new energy-efficient heat pump for central AC and heat. Sparkling modern kitchen (2016) with an island/breakfast bar. Soaring ceilings and a fireplace in the living room. Flexible space on the first level, with a large family room and half bath. Full bath was renovated 2016. Newly painted inside and out. With such a large lot, there is expansion potential. So close to Estabrook Elementary School. Residents treasure the private neighborhood Paint Rock swimming pool. The roof was replaced circa 2014.
Zillow last checked: 8 hours ago
Listing updated: June 23, 2023 at 08:33pm
Listed by:
The Janovitz-Tse Team 617-851-3532,
Compass 781-386-0624
Bought with:
Katya Malakhova
Advisors Living - Boston
Source: MLS PIN,MLS#: 73103685
Facts & features
Interior
Bedrooms & bathrooms
- Bedrooms: 3
- Bathrooms: 2
- Full bathrooms: 1
- 1/2 bathrooms: 1
Primary bedroom
- Features: Cathedral Ceiling(s), Flooring - Wood
- Level: Third
- Area: 198
- Dimensions: 18 x 11
Bedroom 2
- Features: Cathedral Ceiling(s), Flooring - Wood
- Level: Third
- Area: 154
- Dimensions: 14 x 11
Bedroom 3
- Features: Cathedral Ceiling(s), Flooring - Wood
- Level: Third
- Area: 90
- Dimensions: 10 x 9
Bathroom 1
- Features: Bathroom - Half
- Level: First
Bathroom 2
- Features: Bathroom - Full, Bathroom - Tiled With Tub & Shower
- Level: Third
Dining room
- Features: Cathedral Ceiling(s), Flooring - Wood, Exterior Access, Open Floorplan
- Level: Main,Second
- Area: 90
- Dimensions: 10 x 9
Family room
- Features: Bathroom - Half, Flooring - Wood, Exterior Access, Open Floorplan
- Level: First
- Area: 304
- Dimensions: 19 x 16
Kitchen
- Features: Cathedral Ceiling(s), Flooring - Wood, Kitchen Island, Breakfast Bar / Nook, Open Floorplan, Recessed Lighting
- Level: Main,Second
- Area: 108
- Dimensions: 12 x 9
Living room
- Features: Cathedral Ceiling(s), Flooring - Wood, Exterior Access, Open Floorplan, Remodeled
- Level: Main,Second
- Area: 352
- Dimensions: 22 x 16
Heating
- Central, Forced Air
Cooling
- Central Air, Heat Pump
Appliances
- Included: Range, Dishwasher, Refrigerator, Washer, Dryer
- Laundry: First Floor, Electric Dryer Hookup, Washer Hookup
Features
- Flooring: Tile, Bamboo, Hardwood
- Has basement: No
- Number of fireplaces: 1
- Fireplace features: Living Room
Interior area
- Total structure area: 1,650
- Total interior livable area: 1,650 sqft
Property
Parking
- Total spaces: 4
- Parking features: Paved Drive, Off Street
- Uncovered spaces: 4
Features
- Patio & porch: Patio
- Exterior features: Patio
Lot
- Size: 0.75 Acres
- Features: Wooded
Details
- Parcel number: M:0089 L:000046,559033
- Zoning: RO
Construction
Type & style
- Home type: SingleFamily
- Architectural style: Contemporary,Mid-Century Modern
- Property subtype: Single Family Residence
Materials
- Post & Beam
- Foundation: Concrete Perimeter
- Roof: Rubber
Condition
- Year built: 1958
Utilities & green energy
- Sewer: Private Sewer
- Water: Public
- Utilities for property: for Electric Range, for Electric Dryer, Washer Hookup
Community & neighborhood
Community
- Community features: Public Transportation, Pool, Walk/Jog Trails, Conservation Area, Public School
Location
- Region: Lexington
Price history
| Date | Event | Price |
|---|---|---|
| 6/23/2023 | Sold | $1,195,000$724/sqft |
Source: MLS PIN #73103685 Report a problem | ||
| 5/13/2023 | Contingent | $1,195,000$724/sqft |
Source: MLS PIN #73103685 Report a problem | ||
| 5/12/2023 | Price change | $1,195,000-4.4%$724/sqft |
Source: MLS PIN #73103685 Report a problem | ||
| 4/26/2023 | Listed for sale | $1,250,000+80.6%$758/sqft |
Source: MLS PIN #73103685 Report a problem | ||
| 9/30/2015 | Sold | $692,000+24.7%$419/sqft |
Source: Public Record Report a problem | ||
Public tax history
| Year | Property taxes | Tax assessment |
|---|---|---|
| 2025 | $13,698 +7.8% | $1,120,000 +8% |
| 2024 | $12,703 +5.9% | $1,037,000 +12.4% |
| 2023 | $11,999 +6.4% | $923,000 +13% |
Find assessor info on the county website
Neighborhood: 02420
Nearby schools
GreatSchools rating
- 9/10Joseph Estabrook Elementary SchoolGrades: K-5Distance: 0.4 mi
- 9/10Wm Diamond Middle SchoolGrades: 6-8Distance: 1.4 mi
- 10/10Lexington High SchoolGrades: 9-12Distance: 2.8 mi
Get a cash offer in 3 minutes
Find out how much your home could sell for in as little as 3 minutes with a no-obligation cash offer.
Estimated market value$1,332,100
Get a cash offer in 3 minutes
Find out how much your home could sell for in as little as 3 minutes with a no-obligation cash offer.
Estimated market value
$1,332,100
