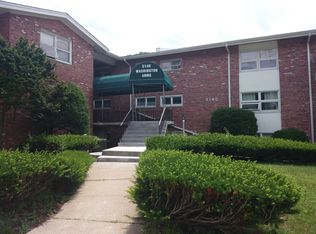Sold for $599,999 on 01/06/25
$599,999
15 Desoto Rd, West Roxbury, MA 02132
2beds
1,108sqft
Single Family Residence
Built in 1937
4,200 Square Feet Lot
$607,200 Zestimate®
$542/sqft
$2,981 Estimated rent
Home value
$607,200
$553,000 - $662,000
$2,981/mo
Zestimate® history
Loading...
Owner options
Explore your selling options
What's special
Move right into this charming 2 bedroom gambrel colonial. Open floor plan with gleaming hardwood floors throughout. Enclosed porch leads to living room, then dining room, sleek full bath and stunning eat-in kitchen with floor to ceiling white shaker cabinets, all new appliances, quartz counters (being installed next week) and laundry. Back deck off kitchen over looks spacious fenced in yard. Upstairs features two bedrooms and another full bath. New windows, new hardwood floors, all new appliances, updated baths, freshly painted and ready for you to move right in! Great location, close to transportation, bus, commuter rail, 95/128, VFW parkway, shopping and restaurants.
Zillow last checked: 8 hours ago
Listing updated: January 06, 2025 at 01:04pm
Listed by:
Theresa M. David 781-910-9406,
Gibson Sotheby's International Realty 781-329-8008,
Alexis David 781-686-0661
Bought with:
Judy Joa
Centre Realty Group
Source: MLS PIN,MLS#: 73313099
Facts & features
Interior
Bedrooms & bathrooms
- Bedrooms: 2
- Bathrooms: 2
- Full bathrooms: 2
Primary bedroom
- Features: Closet, Flooring - Hardwood
- Level: Second
- Area: 207.78
- Dimensions: 14.67 x 14.17
Bedroom 2
- Features: Closet, Flooring - Hardwood
- Level: Second
- Area: 148.54
- Dimensions: 11.5 x 12.92
Primary bathroom
- Features: No
Bathroom 1
- Features: Bathroom - Full, Bathroom - Tiled With Tub & Shower, Flooring - Stone/Ceramic Tile
- Level: First
- Area: 55.13
- Dimensions: 5.25 x 10.5
Bathroom 2
- Features: Bathroom - Full, Bathroom - With Shower Stall, Flooring - Stone/Ceramic Tile
- Level: Second
- Area: 27.42
- Dimensions: 3.92 x 7
Dining room
- Features: Flooring - Hardwood
- Level: First
- Area: 120.75
- Dimensions: 11.5 x 10.5
Kitchen
- Features: Closet/Cabinets - Custom Built, Flooring - Hardwood, Exterior Access
- Level: First
- Area: 188.35
- Dimensions: 15.92 x 11.83
Living room
- Features: Flooring - Hardwood
- Level: First
- Area: 159.65
- Dimensions: 15.83 x 10.08
Heating
- Baseboard
Cooling
- None
Appliances
- Laundry: First Floor
Features
- Flooring: Tile, Hardwood
- Has basement: No
- Has fireplace: No
Interior area
- Total structure area: 1,108
- Total interior livable area: 1,108 sqft
Property
Parking
- Total spaces: 2
- Parking features: Paved Drive, Off Street
- Uncovered spaces: 2
Features
- Patio & porch: Porch - Enclosed, Deck - Wood
- Exterior features: Porch - Enclosed, Deck - Wood, Fenced Yard
- Fencing: Fenced/Enclosed,Fenced
Lot
- Size: 4,200 sqft
Details
- Parcel number: 1437026
- Zoning: 101
Construction
Type & style
- Home type: SingleFamily
- Architectural style: Colonial
- Property subtype: Single Family Residence
Materials
- Frame
- Foundation: Stone
- Roof: Shingle
Condition
- Year built: 1937
Utilities & green energy
- Sewer: Public Sewer
- Water: Public
- Utilities for property: for Gas Range
Community & neighborhood
Community
- Community features: Public Transportation, Shopping, Highway Access, Public School
Location
- Region: West Roxbury
Price history
| Date | Event | Price |
|---|---|---|
| 1/6/2025 | Sold | $599,999+0%$542/sqft |
Source: MLS PIN #73313099 Report a problem | ||
| 11/15/2024 | Listed for sale | $599,900+140.1%$541/sqft |
Source: MLS PIN #73313099 Report a problem | ||
| 9/2/2011 | Listing removed | $249,900$226/sqft |
Source: Re/maxUnlimited #71129064 Report a problem | ||
| 1/30/2011 | Listed for sale | $249,900$226/sqft |
Source: Re/Max Select #71129064 Report a problem | ||
| 11/6/2010 | Listing removed | $249,900$226/sqft |
Source: Elias Papadopoulos #71129064 Report a problem | ||
Public tax history
| Year | Property taxes | Tax assessment |
|---|---|---|
| 2025 | $5,594 +10.8% | $483,100 +4.3% |
| 2024 | $5,047 +6.6% | $463,000 +5% |
| 2023 | $4,736 +6.6% | $441,000 +8% |
Find assessor info on the county website
Neighborhood: West Roxbury
Nearby schools
GreatSchools rating
- 5/10William H Ohrenberger SchoolGrades: 3-8Distance: 0.3 mi
- 2/10Boston Community Leadership AcademyGrades: 7-12Distance: 1.9 mi
- 5/10Kilmer K-8 SchoolGrades: PK-8Distance: 0.8 mi
Get a cash offer in 3 minutes
Find out how much your home could sell for in as little as 3 minutes with a no-obligation cash offer.
Estimated market value
$607,200
Get a cash offer in 3 minutes
Find out how much your home could sell for in as little as 3 minutes with a no-obligation cash offer.
Estimated market value
$607,200
