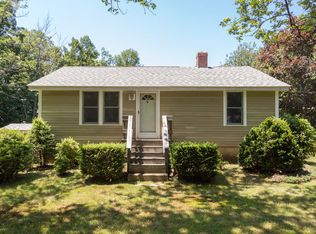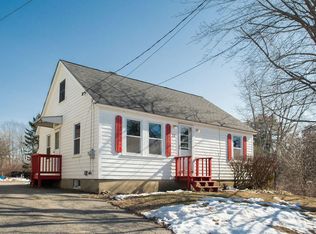Closed
$695,000
15 Dennett Road, Kittery, ME 03904
4beds
1,530sqft
Single Family Residence
Built in 1955
3.25 Acres Lot
$737,500 Zestimate®
$454/sqft
$3,269 Estimated rent
Home value
$737,500
$664,000 - $826,000
$3,269/mo
Zestimate® history
Loading...
Owner options
Explore your selling options
What's special
This inviting 1955 Cape-style home offers classic New England charm with a spectacular natural setting. Nestled on a generous 3.25 acre lot with waterfrontage on Weir Creek, the property provides ample space for outdoor enjoyment, garden enthusiasts, and nature lovers. Inside, features wood flooring throughout, adding warmth and character to every room. The bright and cheerful dining area captures stunning sunset views, creating a welcoming space for gatherings, while the cozy living room invites you to relax and unwind at the end of the day. A desirable first floor primary bedroom offers easy living, complemented by an adjacent second bedroom and full bathroom. Upstairs, features two additional bedrooms with a shared three quarter bathroom, providing a comfortable living space for family and guests. Additional highlights include a designated workbench area in the basement and a one car garage under. Enjoy convenient access to Interstate 95, 1 mile to Kittery Foreside, and 1.6 miles to downtown Portsmouth, NH.
Zillow last checked: 8 hours ago
Listing updated: October 22, 2025 at 03:03pm
Listed by:
The Aland Realty Group, LLC
Bought with:
Keller Williams Coastal and Lakes & Mountains Realty
Source: Maine Listings,MLS#: 1620408
Facts & features
Interior
Bedrooms & bathrooms
- Bedrooms: 4
- Bathrooms: 2
- Full bathrooms: 2
Primary bedroom
- Level: First
Bedroom 2
- Level: First
Bedroom 3
- Level: Second
Bedroom 4
- Level: Second
Kitchen
- Level: First
Living room
- Level: First
Heating
- Baseboard, Hot Water, Zoned
Cooling
- None
Appliances
- Included: Dryer, Electric Range, Refrigerator, Washer
Features
- 1st Floor Bedroom, Bathtub, Shower, Storage
- Flooring: Tile, Vinyl, Wood
- Basement: Interior Entry,Full,Unfinished
- Number of fireplaces: 1
Interior area
- Total structure area: 1,530
- Total interior livable area: 1,530 sqft
- Finished area above ground: 1,530
- Finished area below ground: 0
Property
Parking
- Total spaces: 1
- Parking features: Paved, 1 - 4 Spaces, On Site, Underground, Basement
- Garage spaces: 1
Features
- Body of water: Weir Creek
- Frontage length: Waterfrontage: 101,Waterfrontage Owned: 101
Lot
- Size: 3.25 Acres
- Features: Near Shopping, Near Turnpike/Interstate, Near Town, Suburban, Open Lot
Details
- Additional structures: Outbuilding, Shed(s)
- Parcel number: KITTM002L012
- Zoning: R-S
Construction
Type & style
- Home type: SingleFamily
- Architectural style: Cape Cod
- Property subtype: Single Family Residence
Materials
- Wood Frame, Vinyl Siding
- Roof: Composition,Shingle
Condition
- Year built: 1955
Utilities & green energy
- Electric: Circuit Breakers
- Sewer: Public Sewer
- Water: Public
Community & neighborhood
Location
- Region: Kittery
Other
Other facts
- Ownership: Fiduciary
- Road surface type: Paved
Price history
| Date | Event | Price |
|---|---|---|
| 10/22/2025 | Sold | $695,000+12.3%$454/sqft |
Source: | ||
| 4/29/2025 | Pending sale | $619,000$405/sqft |
Source: | ||
| 4/27/2025 | Listed for sale | $619,000+54.8%$405/sqft |
Source: | ||
| 9/26/2018 | Sold | $400,000+33.3%$261/sqft |
Source: | ||
| 9/14/2018 | Pending sale | $300,000$196/sqft |
Source: Keller Williams Coastal Realty #1353842 Report a problem | ||
Public tax history
| Year | Property taxes | Tax assessment |
|---|---|---|
| 2024 | $5,556 +4.3% | $391,300 |
| 2023 | $5,326 +1% | $391,300 |
| 2022 | $5,275 +3.7% | $391,300 |
Find assessor info on the county website
Neighborhood: Kittery
Nearby schools
GreatSchools rating
- 6/10Shapleigh SchoolGrades: 4-8Distance: 1.6 mi
- 5/10Robert W Traip AcademyGrades: 9-12Distance: 0.9 mi
- 7/10Horace Mitchell Primary SchoolGrades: K-3Distance: 2.8 mi
Get pre-qualified for a loan
At Zillow Home Loans, we can pre-qualify you in as little as 5 minutes with no impact to your credit score.An equal housing lender. NMLS #10287.
Sell with ease on Zillow
Get a Zillow Showcase℠ listing at no additional cost and you could sell for —faster.
$737,500
2% more+$14,750
With Zillow Showcase(estimated)$752,250

