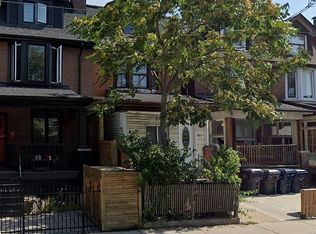Exceptional Opportunity To Lease A Fully Renovated Bungalow Nestled On A Quiet Cul-De-Sac In One Of Etobicokes Most Sought-After Neighbourhoods. Situated On A Premium South-Facing Ravine Lot, This Home Offers Unmatched Privacy, Backing Onto Mature Trees & Tranquil Green Space. Renovated To The Studs In 2017, The Residence Features A Thoughtfully Designed Open-Concept Layout With High-Quality, Carpet-Free Finishes Throughout. The Kitchen Is Equipped With Modern Appliances & A Brand New Stove (2025), Ideal For Both Daily Living & Entertaining. The Fully Finished Lower Level Includes A Separate Side Entrance & Walkout To The Carport & Private Driveway, An Excellent Configuration For Extended Family Or Guests. Additional Upgrades Include A Brand New Furnace & Hot Water Tank
Ensuring Energy Efficiency & Peace Of Mind. Conveniently Located Just Steps From TTC Transit, Norseman Junior Middle School, Etobicoke Collegiate Institute, Local Parks And Trails, Islington Golf Club, Sherway Gardens, Costco, Restaurants & Major Healthcare Facilities. This Is A Turnkey Lease Offering Style, Functionality, & Location. Ideal For Discerning Tenants Seeking Comfort & Convenience In A Premier Residential Setting.
House for rent
C$5,000/mo
15 Delroy Dr #7, Toronto, ON M8Y 1M8
5beds
Price may not include required fees and charges.
Singlefamily
Available now
-- Pets
Central air
In basement laundry
4 Carport spaces parking
Natural gas, forced air
What's special
Quiet cul-de-sacPremium south-facing ravine lotOpen-concept layoutHigh-quality carpet-free finishesModern appliancesBrand new stoveFully finished lower level
- 1 day
- on Zillow |
- -- |
- -- |
Travel times
Prepare for your first home with confidence
Consider a first-time homebuyer savings account designed to grow your down payment with up to a 6% match & 4.15% APY.
Facts & features
Interior
Bedrooms & bathrooms
- Bedrooms: 5
- Bathrooms: 2
- Full bathrooms: 2
Heating
- Natural Gas, Forced Air
Cooling
- Central Air
Appliances
- Included: Dryer, Washer
- Laundry: In Basement, In Unit, In-Suite Laundry, Laundry Room
Features
- Primary Bedroom - Main Floor
- Has basement: Yes
Property
Parking
- Total spaces: 4
- Parking features: Carport, Private
- Has carport: Yes
- Details: Contact manager
Features
- Exterior features: Contact manager
Construction
Type & style
- Home type: SingleFamily
- Architectural style: Bungalow
- Property subtype: SingleFamily
Materials
- Roof: Shake Shingle
Community & HOA
Location
- Region: Toronto
Financial & listing details
- Lease term: Contact For Details
Price history
Price history is unavailable.
![[object Object]](https://photos.zillowstatic.com/fp/2c71c482233a679d00d69bd7313c9d31-p_i.jpg)
