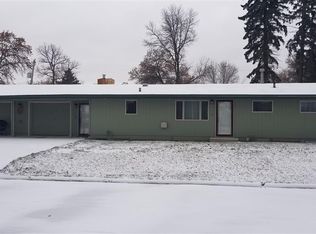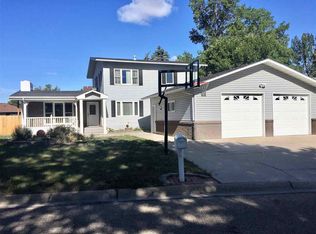Contact number : 760-787-6117 or 760-787-6370 VERY NICE!! This Beautiful large 3 bedroom home is in a park like setting. Perfect for a family. There is an adjacent city park that includes a picnic shelter, brand new updated playground, tennis and basketball court just a few steps from the front door. All this is accessible without crossing the street. The home is walking distance to the fair grounds, and 4th of july fire works are visible from the front yard. Its right across the street to a gas station, dollar general, and a top rated pre school head start, Home is in the minot school district but is also perfect distance to Nedrose school. It's only a few minute drive to downtown and Hospital. The back yard is huge! Has nice shading with multiple trees including a apple tree, And is fully fenced with a double door entry for vehicles. The home features Smart Side, Pella Windows and shingles all installed in 2012. As you enter the home you have the feeling of quality. The ranch style home is professionally decorated with beautiful 2 panel solid core oak veneered doors, oak cabinetry and built-ins. The large bedrooms have lighted closets, window blinds and a 1/2 bath off the master. The foyer, kitchen and baths have tile floors with the remainder boosting upscale solid oak. There is a large living room with windows to the front and back yard. Basment is very dry and was being prepped for finish, its partially framed, has electrical outlets, and electrical baseboard heating, finished basment will double your living space with a fully finished space at 2,660 sqft.
This property is off market, which means it's not currently listed for sale or rent on Zillow. This may be different from what's available on other websites or public sources.


