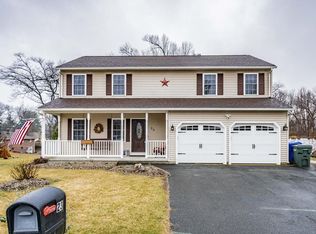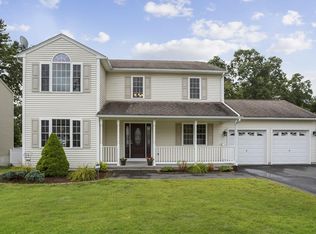Welcome home to this Immaculate, recently remodeled Colonial in Delaware Estates, a newer 14 home sub-division of Pine Point. With 4 bedrooms, 2 and half baths, generous open concept living space and high end stylish finishes; perfect for entertaining. Enjoy gatherings in the generously-sized living/dining area graced by a beautiful electric Fireplace and sliding doors that lead out to the rear 12 by 12 pressure treated deck, with the perfect setting for relaxing. The recently remodeled gourmet kitchen will inspire your inner chef with its granite countertops. Tastefully designed huge center island with a built in 5 stove top gas burner and new stainless steel ceiling mount stove fan. Island has a gorgeous breakfast bar with seating for 4. Let's not forget about the gorgeous addition of the double wide built in double oven and the large stainless steel double door refrigerator. The master bedroom is a must see with sitting area, remodeled private master bath suite, walk in closet.
This property is off market, which means it's not currently listed for sale or rent on Zillow. This may be different from what's available on other websites or public sources.


