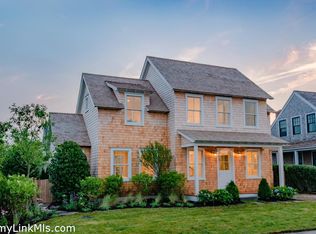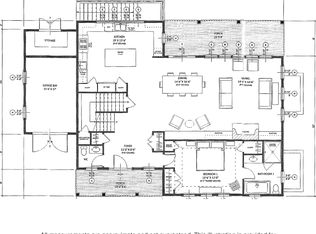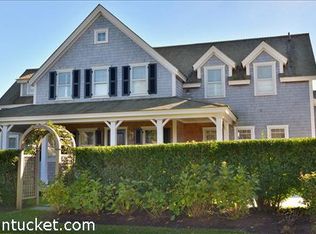Sold for $5,137,500
$5,137,500
15 Delaney Rd, Nantucket, MA 02554
4beds
3,097sqft
Single Family Residence
Built in 2016
5,227.2 Square Feet Lot
$5,241,700 Zestimate®
$1,659/sqft
$5,499 Estimated rent
Home value
$5,241,700
$4.98M - $5.50M
$5,499/mo
Zestimate® history
Loading...
Owner options
Explore your selling options
What's special
Located in the highly desirable Cliff neighborhood, close to Steps Beach, the bike path, walking paths and Town, this beautiful property is the ideal Nantucket vacation home. The light and bright open floor plan, with three levels of finished living space, is complemented by a well-executed exterior, replete with a covered side porch, generously sized bluestone patio with fire pit, and landscaped front and back yards. Conveniently located to many of the island's best destinations, the property may be enjoyed with or without continuing the excellent rental history this property boasts.
Zillow last checked: 8 hours ago
Listing updated: September 25, 2025 at 02:09pm
Listed by:
Jennifer Shalley Allen,
Fisher Real Estate
Bought with:
Cameron Gammill
Fisher Real Estate
Source: LINK,MLS#: 91985
Facts & features
Interior
Bedrooms & bathrooms
- Bedrooms: 4
- Bathrooms: 5
- Full bathrooms: 4
- 1/2 bathrooms: 1
Heating
- GFHA
Appliances
- Included: Stove: Wolf, Washer: LG (2)
Features
- A, AC, Ins, Irr, OSh, Floor 1: The spacious foyer opens to a sunny alcove with a built-in window/daybed and adjacent powder room. Beyond is a generously sized living room with fireplace and numerous windows and French doors offering a bright area for entertaining and easy access to the back yard and side porch. Enjoy afternoon and evening gatherings on the patio by the firepit and summer evening dining, indoors or out. The dining room is adjacent to the kitchen which offers a pleasing, neutral décor with ample cooking space and storage., Floor 2: The second floor offers three private bedrooms, including two guest bedrooms each with tiled, private baths. The elegant primary suite occupies the back half of this level with privacy from the rest of the house. It boasts vaulted ceilings, two large closets, a private bathroom with double vanity and large tiled shower with glass enclosure.
- Flooring: Oak & Tile
- Basement: The lower level, with interior and exterior access, includes high ceilings, wood flooring and large window wells providing natural light. There is a well-equipped, laundry room, a bedroom with full size windows, a full bathroom with shower and tub. A fabulous family room offers additional entertaining space and has a walkout with steps leading to the back yard. There are also two mechanical rooms and a storage closet on this level.
- Has fireplace: No
- Fireplace features: One
Interior area
- Total structure area: 3,097
- Total interior livable area: 3,097 sqft
Property
Parking
- Parking features: Off Street
Features
- Exterior features: Patio, Porch
- Has view: Yes
- View description: None, Res
- Frontage type: None
Lot
- Size: 5,227 sqft
- Features: See Deed.
Details
- Parcel number: 635
- Zoning: R1
Construction
Type & style
- Home type: SingleFamily
- Property subtype: Single Family Residence
Materials
- Foundation: Poured Concrete
Condition
- Year built: 2016
Utilities & green energy
- Sewer: Town
- Water: Town
- Utilities for property: Cbl
Community & neighborhood
Location
- Region: Nantucket
Other
Other facts
- Listing agreement: E
Price history
| Date | Event | Price |
|---|---|---|
| 9/4/2025 | Sold | $5,137,500-6.5%$1,659/sqft |
Source: LINK #91985 Report a problem | ||
| 5/14/2025 | Pending sale | $5,495,000$1,774/sqft |
Source: LINK #91985 Report a problem | ||
| 4/9/2025 | Listed for sale | $5,495,000+120.2%$1,774/sqft |
Source: LINK #91985 Report a problem | ||
| 10/2/2015 | Sold | $2,495,000$806/sqft |
Source: LINK #80786 Report a problem | ||
Public tax history
| Year | Property taxes | Tax assessment |
|---|---|---|
| 2025 | $10,922 +5.6% | $3,329,900 +0.8% |
| 2024 | $10,345 +15.2% | $3,305,100 +18.1% |
| 2023 | $8,980 | $2,797,500 +25.4% |
Find assessor info on the county website
Neighborhood: 02554
Nearby schools
GreatSchools rating
- 4/10Nantucket Intermediate SchoolGrades: 3-5Distance: 1.6 mi
- 4/10Cyrus Peirce Middle SchoolGrades: 6-8Distance: 1.3 mi
- 6/10Nantucket High SchoolGrades: 9-12Distance: 1.3 mi
Sell for more on Zillow
Get a Zillow Showcase℠ listing at no additional cost and you could sell for .
$5,241,700
2% more+$104K
With Zillow Showcase(estimated)$5,346,534


