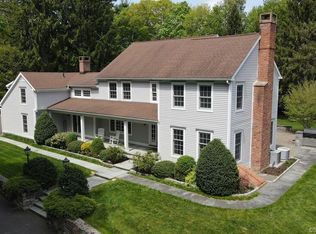Beautifully landscaped, gorgeous four bedroom Colonial style home sited on 4 private acres in sought after Wilton location. Tranquil and private yet conveniently located close to everything. Elegant open concept kitchen blends into tv/family room providing the perfect setting for family gatherings and also everyday living. Separate dining room and living room flooded with natural light offer gorgeous views of lush greenery and professionally landscaped property. Upstairs are four nicely sized bedrooms complete with en suite primary bedroom featuring oversized closet with room for everyones belongings. Finished basement could serve as separate playroom; exercise room; bonus room. Mudroom is located right off garage, providing a convenient place to unpack groceries, coats, boots...Many improvements have been made some of which are: new AC/handler and condenser; generator and gas lines; water softening systems, and much more. See full list of improvements. Professional photos coming Thursday, May 19th. Showings begin Friday, May 20th at noon.
This property is off market, which means it's not currently listed for sale or rent on Zillow. This may be different from what's available on other websites or public sources.
