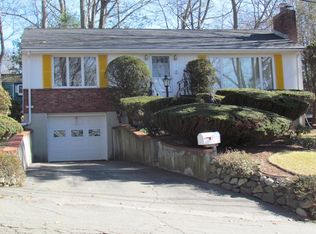Spacious Colonial with private back yard might be the one. Generous and luxurious interior sprawls over four levels with 6 bedrooms and 4 full bathrooms. Lavish modern kitchen with granite counter tops and stainless steel appliances with breakfast area opens to a lovely family room with carved marble mantle on one side and deck on the other. Formal living room and dinning room in addition to a coveted office or bedroom and full bath are also on the first level. Gorgeous cherry flooring throughout. Front to back Master Bedroom Suite has an elegant master bath with shower and tub. Three other bedrooms and baths on the second floor. Third floor offers two large bedrooms, full bath and loft great as a game or media room. Generous, balanced space throughout, will ensure luxurious and comfortable lifestyle throughout the year, while 33x12 sizable wooden deck in the back, lovely brick patio and gorgeous private back yard will allow you to enjoy the summer in style. Super convenient to Rt 95.
This property is off market, which means it's not currently listed for sale or rent on Zillow. This may be different from what's available on other websites or public sources.
