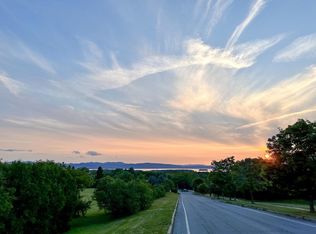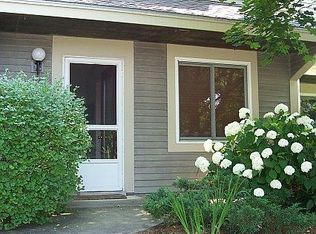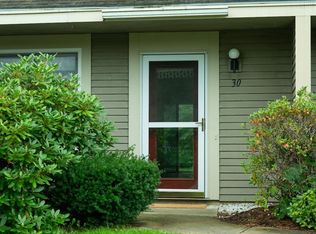Closed
Listed by:
Deborah Hanley,
Coldwell Banker Hickok and Boardman Off:802-863-1500
Bought with: KW Vermont
$950,000
15 Deerfield Road, South Burlington, VT 05403
4beds
4,256sqft
Single Family Residence
Built in 1988
0.47 Acres Lot
$1,026,700 Zestimate®
$223/sqft
$5,114 Estimated rent
Home value
$1,026,700
$975,000 - $1.09M
$5,114/mo
Zestimate® history
Loading...
Owner options
Explore your selling options
What's special
Enjoy all the tasteful updates and flexible floor plan in this bright and spacious 4-bedroom, 4-bath home located in the desirable "Summit At Spear". As you enter the home, you'll pass through the cozy screen porch and be greeted by the grand gas fire-lit living room with soaring vaulted ceilings and beautiful hardwood floors. You'll love the huge mudroom with custom built-ins, adjacent laundry room/pantry, and the oversized 2-car garage. The lovely updated kitchen offers white cabinets and granite counters and is open to both the family room, with lovely custom built-ins, and the updated sunroom/dining room with walls of windows. There is a beautifully updated primary suite on the first floor, and a second luxurious and spacious primary suite on the second level, along with two additional bedrooms. Mini-splits have been added throughout the home, perfect to take the edge off cold winter days or to cool the home in the summer. The lower level offers a nice rec room, an office, and lots of room for storage. Head outside into the fabulous fenced yard and you'll instantly see how much the current owners love their gardens. You'll find beautiful perennials surrounding the home, along with raspberry and black raspberry bushes that yield lots of fruit in the summer. There are also three raised beds of strawberries to enjoy and a hot tub to relax in year-round. Just minutes to the bike path, great schools, UVM Medical Center, and Lake Champlain. A perfect place to call home!
Zillow last checked: 8 hours ago
Listing updated: August 03, 2023 at 01:36pm
Listed by:
Deborah Hanley,
Coldwell Banker Hickok and Boardman Off:802-863-1500
Bought with:
Stephanie Douglas
KW Vermont
Source: PrimeMLS,MLS#: 4956141
Facts & features
Interior
Bedrooms & bathrooms
- Bedrooms: 4
- Bathrooms: 4
- Full bathrooms: 2
- 3/4 bathrooms: 1
- 1/2 bathrooms: 1
Heating
- Natural Gas, Baseboard, Hot Water, Zoned, Mini Split
Cooling
- Mini Split
Appliances
- Included: Gas Cooktop, Dishwasher, Disposal, Dryer, Freezer, Microwave, Washer, Electric Water Heater, Owned Water Heater
- Laundry: 1st Floor Laundry
Features
- Hearth, Kitchen Island, Kitchen/Family, Primary BR w/ BA, Natural Light, Indoor Storage, Vaulted Ceiling(s), Walk-In Closet(s), Walk-in Pantry
- Flooring: Carpet, Hardwood, Slate/Stone, Tile, Vinyl, Wood
- Windows: Blinds, Screens, Double Pane Windows
- Basement: Partial,Partially Finished,Interior Stairs,Storage Space,Interior Entry
- Attic: Attic with Hatch/Skuttle
- Number of fireplaces: 1
- Fireplace features: Gas, 1 Fireplace
Interior area
- Total structure area: 4,920
- Total interior livable area: 4,256 sqft
- Finished area above ground: 3,776
- Finished area below ground: 480
Property
Parking
- Total spaces: 2
- Parking features: Paved, Auto Open, Direct Entry, Driveway, Garage, Attached
- Garage spaces: 2
- Has uncovered spaces: Yes
Accessibility
- Accessibility features: 1st Floor Bedroom, 1st Floor Full Bathroom, Access to Restroom(s), Bathroom w/Tub, Hard Surface Flooring, 1st Floor Laundry
Features
- Levels: Two
- Stories: 2
- Patio & porch: Patio, Screened Porch
- Exterior features: Garden
- Has spa: Yes
- Spa features: Bath
- Fencing: Partial
- Frontage length: Road frontage: 245
Lot
- Size: 0.47 Acres
- Features: Corner Lot, Curbing, Landscaped, Level, Trail/Near Trail, Walking Trails, Near Country Club, Near Golf Course, Near Paths, Near Shopping, Neighborhood, Near Public Transit, Near Hospital
Details
- Parcel number: 60018815864
- Zoning description: Residential
Construction
Type & style
- Home type: SingleFamily
- Architectural style: Contemporary
- Property subtype: Single Family Residence
Materials
- Wood Frame, Clapboard Exterior, Vinyl Exterior
- Foundation: Poured Concrete
- Roof: Architectural Shingle
Condition
- New construction: No
- Year built: 1988
Utilities & green energy
- Electric: 200+ Amp Service, Circuit Breakers
- Sewer: Public Sewer
- Utilities for property: Cable at Site, Gas On-Site, Telephone at Site
Community & neighborhood
Security
- Security features: Carbon Monoxide Detector(s), HW/Batt Smoke Detector
Location
- Region: South Burlington
- Subdivision: The Summit At Spear
Other
Other facts
- Road surface type: Paved
Price history
| Date | Event | Price |
|---|---|---|
| 8/3/2023 | Sold | $950,000+1.1%$223/sqft |
Source: | ||
| 6/30/2023 | Contingent | $939,900$221/sqft |
Source: | ||
| 6/7/2023 | Listed for sale | $939,900+100%$221/sqft |
Source: | ||
| 3/17/2015 | Sold | $470,000-1.9%$110/sqft |
Source: Public Record Report a problem | ||
| 12/1/2014 | Listed for sale | $479,000+103.8%$113/sqft |
Source: Lang McLaughry Real Estate #4394974 Report a problem | ||
Public tax history
| Year | Property taxes | Tax assessment |
|---|---|---|
| 2024 | -- | $596,300 |
| 2023 | -- | $596,300 |
| 2022 | -- | $596,300 |
Find assessor info on the county website
Neighborhood: 05403
Nearby schools
GreatSchools rating
- 9/10Orchard SchoolGrades: PK-5Distance: 0.9 mi
- 7/10Frederick H. Tuttle Middle SchoolGrades: 6-8Distance: 2.1 mi
- 10/10South Burlington High SchoolGrades: 9-12Distance: 1.9 mi
Schools provided by the listing agent
- Elementary: Orchard Elementary School
- Middle: Frederick H. Tuttle Middle Sch
- High: South Burlington High School
- District: South Burlington Sch Distict
Source: PrimeMLS. This data may not be complete. We recommend contacting the local school district to confirm school assignments for this home.
Get pre-qualified for a loan
At Zillow Home Loans, we can pre-qualify you in as little as 5 minutes with no impact to your credit score.An equal housing lender. NMLS #10287.


