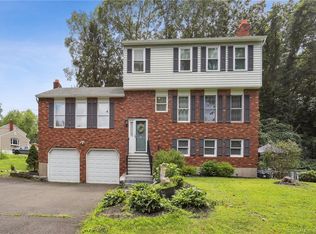Beautifully expanded raised ranch home set back on over 1 acre of land at the end of a quiet cul-de-sac. This home is an entertainer's dream with a great flow on the main living area. The recently updated kitchen is situated between two large living areas, and comes with stainless steel appliances, lots of storage and cabinet space, and an island perfect as an eat-in kitchen space. Off of the kitchen is the highlight of the main floor: an oversized family/entertainment room large enough to comfortably accommodate all of your friends and family. Surrounding windows provide for an abundance of natural light, and recently installed recessed lighting throughout provide ample lighting at night. One of two fireplaces in the home are located in this room, and the yard is accessible from this great room via a deck through sliding doors. On the other side of the main floor is the formal living area, with a bright and contemporary formal living room/sitting area off of the foyer that includes the home's second fireplace. You'll find the formal dining area between this room and the kitchen; ideal for those special dinners and occasions. Upstairs, past the large open landing, you'll find three generously sized bedrooms, including a master bedroom suite with a walk-in closet, full bath, and a skylight to help bring in more natural lighting. The lower level offers additional living space, a possible 4th bedroom, and walk-out to the yard, and a half bath next to the home's laundry room.
This property is off market, which means it's not currently listed for sale or rent on Zillow. This may be different from what's available on other websites or public sources.

