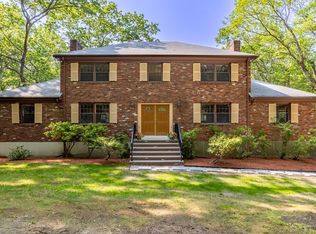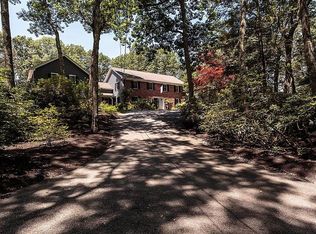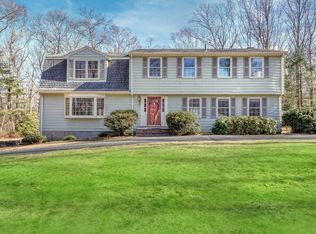Rarely offered in Lincoln, this elegant home boasts modern one-floor living and over 6000 square feet of living space comprised of 5 bedrooms and 4 bathrooms. You will love the open concept Kitchen/Dining/Family Room which makes this home ideal for entertaining and celebrating the holidays! Outstanding craftsmanship and detail abounds throughout the house with chestnut cabinets, exposed wood beams, arched doorways and vaulted ceilings. Enter on the circular driveway and you will find lovely manicured lawns, gardens, and mature trees to enjoy outdoor leisure and summer entertaining. Lincoln is known for its natural beauty, sought after school system, and convenient commute to Boston and Cambridge. This is the perfect home to create a lifetime of family memories!
This property is off market, which means it's not currently listed for sale or rent on Zillow. This may be different from what's available on other websites or public sources.


