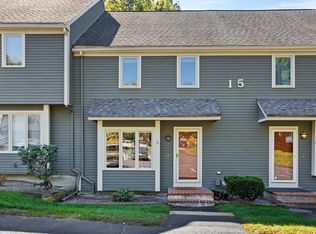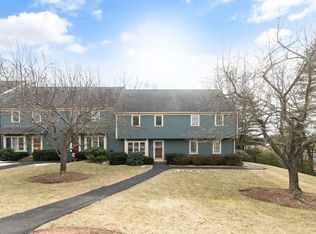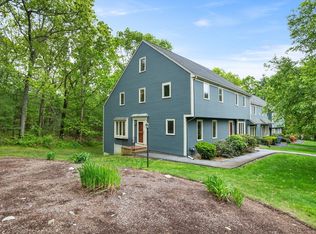Sold for $479,900
$479,900
15 Deer Path APT 5, Maynard, MA 01754
2beds
1,586sqft
Condominium, Townhouse
Built in 1987
-- sqft lot
$478,500 Zestimate®
$303/sqft
$3,443 Estimated rent
Home value
$478,500
$440,000 - $522,000
$3,443/mo
Zestimate® history
Loading...
Owner options
Explore your selling options
What's special
Townhouse Style unit with 4 living levels at Deer Hedge Run. The main living level with spacious open floor plan has the living room, dining area all with wood flooring, sliders to a serene deck with nothing but trees and birds and half bath for your guests. Second level living you will find a full bath with two large bedrooms. The primary bedroom with j/j main bath and sliders onto another deck and hard wood flooring. The third level is finished with a full bath, closet, beautiful wood vaulted ceiling. Current use is home office. The walkout basement is partially finished with knotty pine walls and parquet flooring. Plenty of storage and laundry housed in the basement. The lovely club house is ready to host your next party or just use the gym. Tennis court & swimming pool too. Conveniently located on the Acton/Concord/Maynard line with easy access to routes 117 & 2. Upper level, second bedroom, hallway and both sets of stairs have newer carpeting.
Zillow last checked: 8 hours ago
Listing updated: March 04, 2025 at 05:02pm
Listed by:
Alice Sahakian 781-910-0262,
Century 21 North East 781-395-2121
Bought with:
Jonathan Ashbridge
Keller Williams Realty
Source: MLS PIN,MLS#: 73327927
Facts & features
Interior
Bedrooms & bathrooms
- Bedrooms: 2
- Bathrooms: 3
- Full bathrooms: 2
- 1/2 bathrooms: 1
Primary bedroom
- Features: Bathroom - Full, Bathroom - Double Vanity/Sink, Closet, Flooring - Hardwood, Balcony / Deck, Slider
- Level: Second
Bedroom 2
- Features: Closet, Flooring - Wall to Wall Carpet
- Level: Second
Primary bathroom
- Features: Yes
Bathroom 1
- Level: First
Bathroom 2
- Level: Second
Bathroom 3
- Features: Bathroom - Full, Bathroom - With Tub
- Level: Third
Dining room
- Features: Flooring - Hardwood, Balcony / Deck
- Level: First
Family room
- Features: Flooring - Wood, Exterior Access, Slider, Storage
- Level: Basement
Kitchen
- Level: First
Living room
- Features: Flooring - Hardwood, Balcony / Deck
- Level: First
Office
- Features: Closet, Flooring - Wall to Wall Carpet
- Level: Third
Heating
- Forced Air, Natural Gas
Cooling
- Central Air
Appliances
- Included: Range, Dishwasher, Microwave, Washer, Dryer
- Laundry: In Basement, In Unit
Features
- Closet, Home Office
- Flooring: Flooring - Wall to Wall Carpet
- Has basement: Yes
- Has fireplace: No
- Common walls with other units/homes: 2+ Common Walls
Interior area
- Total structure area: 1,586
- Total interior livable area: 1,586 sqft
- Finished area above ground: 1,586
- Finished area below ground: 200
Property
Parking
- Total spaces: 2
- Parking features: Deeded, Off Street
- Uncovered spaces: 2
Features
- Entry location: Unit Placement(Street)
- Patio & porch: Deck
- Exterior features: Deck
- Pool features: Association, In Ground
Details
- Parcel number: M:016.0 P:015.5,3636045
- Zoning: 0
Construction
Type & style
- Home type: Townhouse
- Property subtype: Condominium, Townhouse
Condition
- Year built: 1987
Utilities & green energy
- Electric: Circuit Breakers
- Sewer: Public Sewer
- Water: Public
Community & neighborhood
Community
- Community features: Shopping
Location
- Region: Maynard
HOA & financial
HOA
- HOA fee: $575 monthly
- Amenities included: Pool, Fitness Center, Clubroom
- Services included: Sewer, Insurance, Maintenance Structure, Road Maintenance, Maintenance Grounds, Snow Removal
Price history
| Date | Event | Price |
|---|---|---|
| 3/4/2025 | Sold | $479,900$303/sqft |
Source: MLS PIN #73327927 Report a problem | ||
| 2/4/2025 | Contingent | $479,900$303/sqft |
Source: MLS PIN #73327927 Report a problem | ||
| 1/28/2025 | Listed for sale | $479,900$303/sqft |
Source: MLS PIN #73327927 Report a problem | ||
| 1/21/2025 | Listing removed | $479,900$303/sqft |
Source: MLS PIN #73321072 Report a problem | ||
| 1/11/2025 | Price change | $479,900-2%$303/sqft |
Source: MLS PIN #73321072 Report a problem | ||
Public tax history
| Year | Property taxes | Tax assessment |
|---|---|---|
| 2025 | $7,802 +6.8% | $437,600 +7.1% |
| 2024 | $7,304 +3% | $408,500 +9.3% |
| 2023 | $7,091 +6.1% | $373,800 +14.7% |
Find assessor info on the county website
Neighborhood: 01754
Nearby schools
GreatSchools rating
- 5/10Green Meadow SchoolGrades: PK-3Distance: 1.3 mi
- 7/10Fowler SchoolGrades: 4-8Distance: 1.3 mi
- 7/10Maynard High SchoolGrades: 9-12Distance: 1.1 mi
Get a cash offer in 3 minutes
Find out how much your home could sell for in as little as 3 minutes with a no-obligation cash offer.
Estimated market value$478,500
Get a cash offer in 3 minutes
Find out how much your home could sell for in as little as 3 minutes with a no-obligation cash offer.
Estimated market value
$478,500


