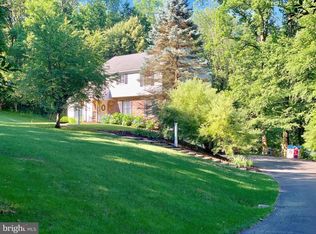VACANT PROPERTY! Stunning Contemporary Colonial! Situated in beautiful Hunterdon County this home is a must see. This 3 bedroom 2.5 bath home boast eat in kitchen with QUARTZ counter tops, farm sink and all new stainless appliances. Enjoy cold winter nights in front of the floor to ceiling fireplace in the large vaulted ceiling living room. The Master Suite has a balcony, walkin closet and updated full bath. Close to Rt 78 making your commute a breeze! This one won't last long!
This property is off market, which means it's not currently listed for sale or rent on Zillow. This may be different from what's available on other websites or public sources.
