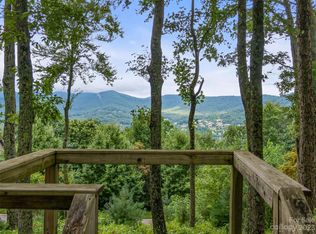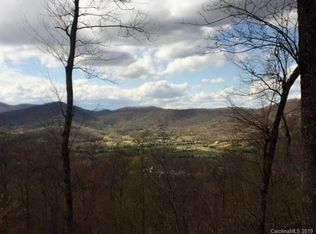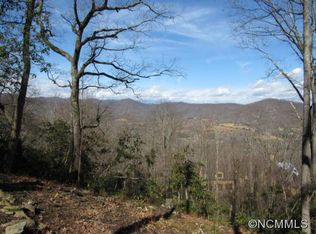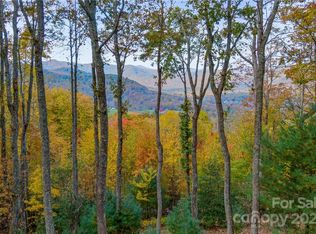Mountain home with modern touches and stunning views. Highest quality finishes include select walnut wood and steel detailing, reclaimed timber accents, slate & limestone tile flooring, slate roofing & cedar siding. Elevator for ease to enjoy all 3 levels of this home. This home is well-appointed for entertaining with outdoor fireplaces, screened porches, wine cellar, media room, & the ability to enjoy The Cliffs lifestyle at all 7 Cliff Clubs with elite amenities & programs.
This property is off market, which means it's not currently listed for sale or rent on Zillow. This may be different from what's available on other websites or public sources.



