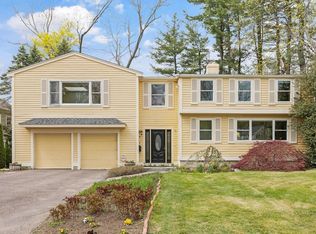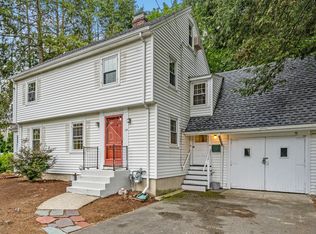Sold for $985,000
$985,000
15 Dee Rd, Lexington, MA 02420
4beds
1,380sqft
Single Family Residence
Built in 1946
7,026 Square Feet Lot
$1,214,200 Zestimate®
$714/sqft
$4,329 Estimated rent
Home value
$1,214,200
$1.12M - $1.32M
$4,329/mo
Zestimate® history
Loading...
Owner options
Explore your selling options
What's special
Welcome to your new North facing cozy cape home in the desirable Manor section of Lexington! This charming property boasts 4 bedrooms and 2 full baths, making it the perfect space for you and your family to make unforgettable memories. Step inside and be greeted by a beautifully updated kitchen that will inspire the inner chef in you. From the stainless steel appliances to the stunning granite countertops, this kitchen has it all. Enjoy entertaining guests in the open concept living and dining area, or cozy up on the couch for a movie night with the family. Great partially finished basement for family time. On a corner lot, this property offers privacy and an abundance of natural light throughout. Enjoy the beautiful scenery from the comfort of your own backyard or take a stroll along the nearby bike path. Commute with ease as this home is located close to major commuter roads, allowing you to get to where you need to go quickly and efficiently. Come and see it this weekend!
Zillow last checked: 8 hours ago
Listing updated: July 14, 2023 at 10:29am
Listed by:
Beth Sager Group 617-797-1422,
Keller Williams Realty Boston Northwest 781-862-2800
Bought with:
Lotika Paintal
Keller Williams Realty Boston Northwest
Source: MLS PIN,MLS#: 73109870
Facts & features
Interior
Bedrooms & bathrooms
- Bedrooms: 4
- Bathrooms: 2
- Full bathrooms: 2
Primary bedroom
- Features: Flooring - Hardwood
- Level: Second
- Area: 150
- Dimensions: 10 x 15
Bedroom 2
- Features: Flooring - Hardwood
- Level: Second
- Area: 150
- Dimensions: 10 x 15
Bedroom 3
- Features: Flooring - Hardwood
- Level: First
- Area: 72
- Dimensions: 8 x 9
Bedroom 4
- Features: Flooring - Hardwood
- Level: First
- Area: 110
- Dimensions: 10 x 11
Bathroom 1
- Features: Bathroom - Full
- Level: First
Bathroom 2
- Features: Bathroom - Full
- Level: Second
Dining room
- Features: Flooring - Hardwood
- Level: Main,First
- Area: 80
- Dimensions: 8 x 10
Family room
- Features: Flooring - Wall to Wall Carpet
- Level: Basement
- Area: 399
- Dimensions: 19 x 21
Kitchen
- Features: Flooring - Hardwood
- Level: Main,First
- Area: 81
- Dimensions: 9 x 9
Living room
- Features: Flooring - Hardwood
- Level: Main,First
- Area: 170
- Dimensions: 17 x 10
Heating
- Natural Gas
Cooling
- Central Air
Appliances
- Included: Range, Dishwasher, Microwave, Refrigerator, Washer, Dryer
- Laundry: In Basement
Features
- Exercise Room
- Flooring: Flooring - Wall to Wall Carpet
- Basement: Full,Partially Finished,Interior Entry,Sump Pump
- Number of fireplaces: 1
- Fireplace features: Living Room
Interior area
- Total structure area: 1,380
- Total interior livable area: 1,380 sqft
Property
Parking
- Total spaces: 4
- Parking features: Attached
- Attached garage spaces: 1
- Uncovered spaces: 3
Features
- Patio & porch: Patio
- Exterior features: Patio, Storage
Lot
- Size: 7,026 sqft
- Features: Corner Lot
Details
- Parcel number: 556688
- Zoning: rs
Construction
Type & style
- Home type: SingleFamily
- Architectural style: Cape
- Property subtype: Single Family Residence
Materials
- Foundation: Block
Condition
- Year built: 1946
Utilities & green energy
- Sewer: Public Sewer
- Water: Public
Community & neighborhood
Community
- Community features: Walk/Jog Trails, Highway Access
Location
- Region: Lexington
Price history
| Date | Event | Price |
|---|---|---|
| 7/14/2023 | Sold | $985,000-1.3%$714/sqft |
Source: MLS PIN #73109870 Report a problem | ||
| 5/19/2023 | Contingent | $998,001$723/sqft |
Source: MLS PIN #73109870 Report a problem | ||
| 5/10/2023 | Listed for sale | $998,001+49.6%$723/sqft |
Source: MLS PIN #73109870 Report a problem | ||
| 7/14/2014 | Sold | $667,000+6%$483/sqft |
Source: Public Record Report a problem | ||
| 5/30/2014 | Listed for sale | $629,000$456/sqft |
Source: Andrew Mitchell & Company, LLC #71689547 Report a problem | ||
Public tax history
| Year | Property taxes | Tax assessment |
|---|---|---|
| 2025 | $13,025 +3.4% | $1,065,000 +3.6% |
| 2024 | $12,593 +4.4% | $1,028,000 +10.8% |
| 2023 | $12,064 +3.9% | $928,000 +10.3% |
Find assessor info on the county website
Neighborhood: 02420
Nearby schools
GreatSchools rating
- 9/10Joseph Estabrook Elementary SchoolGrades: K-5Distance: 0.9 mi
- 9/10Wm Diamond Middle SchoolGrades: 6-8Distance: 0.4 mi
- 10/10Lexington High SchoolGrades: 9-12Distance: 1.5 mi
Schools provided by the listing agent
- Elementary: Estabrook
- Middle: Diamond
- High: Lhs
Source: MLS PIN. This data may not be complete. We recommend contacting the local school district to confirm school assignments for this home.
Get a cash offer in 3 minutes
Find out how much your home could sell for in as little as 3 minutes with a no-obligation cash offer.
Estimated market value$1,214,200
Get a cash offer in 3 minutes
Find out how much your home could sell for in as little as 3 minutes with a no-obligation cash offer.
Estimated market value
$1,214,200

