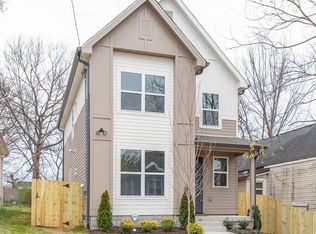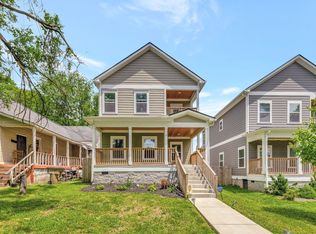Closed
$350,000
15 Decatur St, Nashville, TN 37210
3beds
1,044sqft
Single Family Residence, Residential
Built in 2008
5,662.8 Square Feet Lot
$347,400 Zestimate®
$335/sqft
$1,865 Estimated rent
Home value
$347,400
$330,000 - $365,000
$1,865/mo
Zestimate® history
Loading...
Owner options
Explore your selling options
What's special
Welcome to 15 Decatur Avenue—a beautifully renovated home located just minutes from downtown Nashville, offering both convenience and incredible potential. With alley access, street parking, and washer/dryer hookups, this property is perfectly positioned for city living. Step inside to discover stunning designer finishes throughout, including high-end tile, quartz countertops, custom thin-edged cabinets, and elegant wood built-ins. Enjoy the spa-like experience of rain head shower heads in the updated bathrooms, along with new laminate hardwood flooring, designer lighting, kitchen backsplash, and brand-new stainless steel appliances. Freshly painted inside and out, with newly stained decks, and newly fenced in yard this home is ready to be claimed as your own—don’t miss the chance to be part of its exciting transformation!
Zillow last checked: 8 hours ago
Listing updated: May 23, 2025 at 05:24pm
Listing Provided by:
Sally Barkley 615-400-8111,
Compass RE,
Ron Hodges 615-473-8336,
Compass RE
Bought with:
Austin Patterson, 355966
simpliHOM
Michelle Patterson, 296392
simpliHOM
Source: RealTracs MLS as distributed by MLS GRID,MLS#: 2817397
Facts & features
Interior
Bedrooms & bathrooms
- Bedrooms: 3
- Bathrooms: 2
- Full bathrooms: 2
- Main level bedrooms: 3
Bedroom 1
- Area: 165 Square Feet
- Dimensions: 11x15
Bedroom 2
- Area: 121 Square Feet
- Dimensions: 11x11
Bedroom 3
- Area: 121 Square Feet
- Dimensions: 11x11
Dining room
- Area: 120 Square Feet
- Dimensions: 12x10
Living room
- Area: 180 Square Feet
- Dimensions: 12x15
Heating
- Central
Cooling
- Central Air
Appliances
- Included: Dishwasher, Microwave, Electric Oven, Electric Range
- Laundry: Electric Dryer Hookup, Washer Hookup
Features
- Flooring: Wood, Tile
- Basement: Crawl Space
- Has fireplace: No
Interior area
- Total structure area: 1,044
- Total interior livable area: 1,044 sqft
- Finished area above ground: 1,044
Property
Parking
- Parking features: Alley Access
Features
- Levels: One
- Stories: 1
- Patio & porch: Porch, Covered
Lot
- Size: 5,662 sqft
- Dimensions: 37 x 150
Details
- Parcel number: 09316038800
- Special conditions: Standard
Construction
Type & style
- Home type: SingleFamily
- Property subtype: Single Family Residence, Residential
Materials
- Vinyl Siding
Condition
- New construction: No
- Year built: 2008
Utilities & green energy
- Sewer: Public Sewer
- Water: Public
- Utilities for property: Water Available
Community & neighborhood
Location
- Region: Nashville
- Subdivision: Hermitage
Price history
| Date | Event | Price |
|---|---|---|
| 5/23/2025 | Sold | $350,000-2.5%$335/sqft |
Source: | ||
| 4/28/2025 | Contingent | $359,000$344/sqft |
Source: | ||
| 4/12/2025 | Listed for sale | $359,000+139.3%$344/sqft |
Source: | ||
| 7/3/2024 | Listing removed | -- |
Source: Zillow Rentals Report a problem | ||
| 6/1/2024 | Listed for rent | $2,050$2/sqft |
Source: Zillow Rentals Report a problem | ||
Public tax history
| Year | Property taxes | Tax assessment |
|---|---|---|
| 2024 | $2,011 | $61,800 |
| 2023 | $2,011 | $61,800 |
| 2022 | $2,011 -1% | $61,800 |
Find assessor info on the county website
Neighborhood: Napier Area
Nearby schools
GreatSchools rating
- 4/10Napier Elementary Enhancement OptionGrades: PK-5Distance: 0.1 mi
- 3/10Two Rivers Middle SchoolGrades: 6-8Distance: 5.4 mi
- 3/10McGavock High SchoolGrades: 9-12Distance: 4.9 mi
Schools provided by the listing agent
- Elementary: Napier Enhancement Option
- Middle: Donelson Middle
- High: McGavock Comp High School
Source: RealTracs MLS as distributed by MLS GRID. This data may not be complete. We recommend contacting the local school district to confirm school assignments for this home.
Get a cash offer in 3 minutes
Find out how much your home could sell for in as little as 3 minutes with a no-obligation cash offer.
Estimated market value
$347,400
Get a cash offer in 3 minutes
Find out how much your home could sell for in as little as 3 minutes with a no-obligation cash offer.
Estimated market value
$347,400

