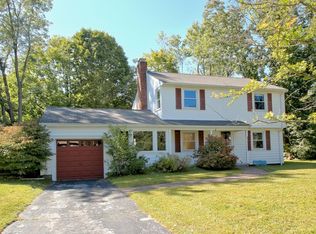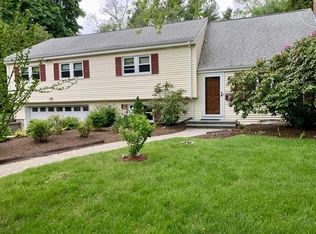Welcome to Damon Farms, one of Wayland's favorite communities! This lovingly, well maintained colonial features a sunny open family room w/deck, casual dining area w/bright open kitchen, updated appliances, a full formal dining room, and a beautiful formal living room w/working fireplace great for entertaining. Upstairs features a huge master bedroom w/cathedral ceiling, bonus on-suite, ample closet space, master bath w/washer/dryer, and sliding doors that open up to a spacious deck overlooking the backyard and pool. Features four other good sized bedrooms with ample closet space throughout. Newly, partially furnished basement w/pantry and plenty of extra storage space. Fabulous backyard! 2 AC/Heat Zoned, Over 1/2 an acre of flat land fenced in. Awesome in-ground heated pool will become your private oasis during the summer. Top rated school system, Quiet side of Dean Rd, buffered by houses away from the pike. Commuters dream! Close to RT9, RT30, Mass Pike. Don't miss out!
This property is off market, which means it's not currently listed for sale or rent on Zillow. This may be different from what's available on other websites or public sources.

