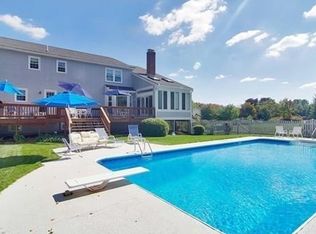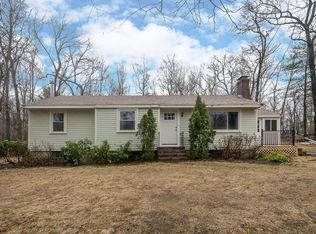Welcome home to this impeccably maintained 4 bedroom Colonial privately set on over 6 bucolic acres. There is room for all in this generous floor plan. First floor features granite kitchen opening to eat in breakfast area set adjacent to large picture window. Spacious dining room with wide pine flooring. Intimate living room with fireplace flanked by large front to back family room, and home office ideal. Large master suite and 3 spacious bedrooms, laundry area on 2nd floor. Massive, finished lower level adds 900+/- square feet not included in living area with shelving, cedar closet and updated utilities. Large 14x13 screened porch leading to in ground pool and spa area. Huge 2 car attached garage with expansion potential, professionally landscaped lot with mature plantings and trees. Incredible location all in the sought after Nashoba School District. This home has it all, don't wait!
This property is off market, which means it's not currently listed for sale or rent on Zillow. This may be different from what's available on other websites or public sources.

