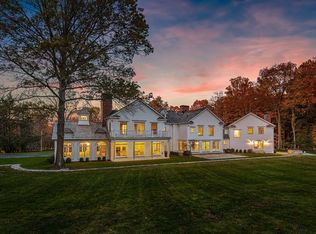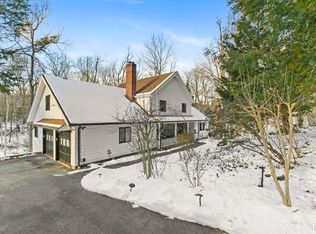This custom Contemporary Cape was designed with spacious rooms, over sized windows and doors to bring in the natural light, and random width hardwood floors. Enjoy the uninterrupted living space of the kitchen and great room which is divided by the large butcher block island and features a floor to ceiling stone fireplace, tray ceiling and a wall of built-in storage cabinets. Included in the kitchen is a 6 burner stainless steel Wolf propane range and a Bosch dishwasher. Both the banquet sized dining room and the great room have glass door access to the expansive deck overlooking the private, level, 2.76 acre yard which adjoins Redding Land Trust Open Space. The library with built-in bookshelves on all four walls completes the public rooms. The main floor also has a large master bedroom and bath, a second en-suite bedroom and the third bedroom (currently configured as the laundry room). The partially finished walk-out lower level extends under the entire home and includes the fourth bedroom and full bath and could easily be used as a home office with separate entrance. Finally, the nearly 2,000 square foot unfinished, fully floored, walk-up attic allows for multiple expansion options. Conveniently located to shops, schools, and transportation and only 56 miles from mid Manhattan, this Redding home is a modern version of the traditional Cape.
This property is off market, which means it's not currently listed for sale or rent on Zillow. This may be different from what's available on other websites or public sources.

