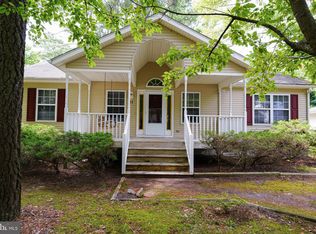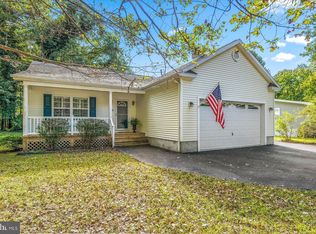This completely updated almost 1,400 sq ft one level home sits on almost 1/4 acre and includes 3 bedrooms, 2 baths. Located just inside the North Gate of Ocean Pines on a quiet cul-de-sac, this home is a must-see for any buyer. The large eat-in kitchen includes stainless steel appliances, silestone countertops, and luxury cherry cabinets. The great room provides the perfect space for family gathering or entertaining and has a wood burning fireplace, skylights, and two french doors that lead to outdoor living spaces that include a 10ft x 12ft screened in porch (also accessible from Bedroom #3), an 8ft x 28ft open deck with Jacuzzi Hot Tub. The new paved asphalt driveway can accommodate up to 7 cars and leads to a 1.5 car garage with finished dry wall and epoxy surfaced flooring. - A clean and dry space to park a vehicle or boat with room for additional storage. Smart home features include a Nest thermostat and Ring Doorbell. Updates include a New Roof, Kitchen, Updated bathrooms, Jacuzzi Hot Tub w/ dedicated 220V hookup, New HVAC, Luxury Vinyl 9" Plank Flooring, Fresh Paint, Asphalt Driveway, and Epoxy Garage Flooring. Oceans Pines is an amenity-filled community that includes several pools, dog park, yacht club and marina with restaurant, bike trails, racquet sports, community center, farmer's market, beach club on 49th street in ocean city and includes an oceanfront pool and restaurant/bar.
This property is off market, which means it's not currently listed for sale or rent on Zillow. This may be different from what's available on other websites or public sources.


