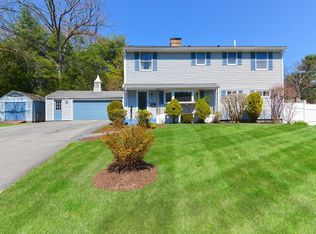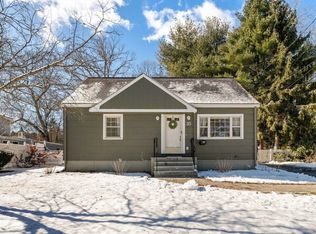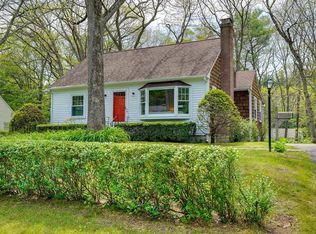Sold for $751,000
$751,000
15 Davidson Rd, Framingham, MA 01701
4beds
1,432sqft
Single Family Residence
Built in 1953
0.5 Acres Lot
$748,200 Zestimate®
$524/sqft
$3,682 Estimated rent
Home value
$748,200
$703,000 - $801,000
$3,682/mo
Zestimate® history
Loading...
Owner options
Explore your selling options
What's special
Welcome to this lovely updated 4 bed/2baths Cape-style home nestled on a half acre lot. Main level features a sun-filled living room with fireplace, hardwood floors throughout, eat-in kitchen w/granite countertops, new floor and new stainless steel appliances, it opens to the dining room or den w/double closet & new flooring. Updated full bathroom and 2 bedrooms complete the main level. Upstairs discover 2 large front to back bedrooms and a full bathroom. Most updates completed in December 2021 including painting of interior & basement, refinished hardwood floors on both levels, updated floors in bathrooms and kitchen. Oil tank 2020, washer/dryer & stove 2022, heating system installed in 2004 serviced annually. Great location near parks, library, shopping & dining and easy access to highway.
Zillow last checked: 8 hours ago
Listing updated: June 18, 2024 at 02:33pm
Listed by:
Sveta Vakhitova 617-818-0801,
Berkshire Hathaway HomeServices Warren Residential 617-848-9616
Bought with:
Brad Nissenbaum
Round Room
Source: MLS PIN,MLS#: 73239050
Facts & features
Interior
Bedrooms & bathrooms
- Bedrooms: 4
- Bathrooms: 2
- Full bathrooms: 2
Primary bedroom
- Level: Second
- Area: 195.95
- Dimensions: 11.58 x 16.92
Bedroom 2
- Level: Second
- Area: 188.9
- Dimensions: 11.17 x 16.92
Bedroom 3
- Level: First
- Area: 112.42
- Dimensions: 9.5 x 11.83
Bedroom 4
- Level: First
- Area: 125.63
- Dimensions: 11.25 x 11.17
Bathroom 1
- Level: First
- Area: 53.13
- Dimensions: 7.08 x 7.5
Bathroom 2
- Level: Second
- Area: 56.86
- Dimensions: 7.42 x 7.67
Dining room
- Level: First
- Area: 129.38
- Dimensions: 9.58 x 13.5
Kitchen
- Level: First
- Area: 134
- Dimensions: 12 x 11.17
Living room
- Level: First
- Area: 184.4
- Dimensions: 15.58 x 11.83
Heating
- Baseboard, Oil
Cooling
- Window Unit(s)
Appliances
- Included: Water Heater, Range, Dishwasher, Disposal, Refrigerator, Washer, Dryer
- Laundry: Electric Dryer Hookup
Features
- Flooring: Wood, Tile, Laminate
- Basement: Full,Unfinished
- Number of fireplaces: 1
Interior area
- Total structure area: 1,432
- Total interior livable area: 1,432 sqft
Property
Parking
- Total spaces: 3
- Parking features: Paved
- Uncovered spaces: 3
Features
- Patio & porch: Patio
- Exterior features: Patio, Professional Landscaping
Lot
- Size: 0.50 Acres
- Features: Other
Details
- Parcel number: 499730
- Zoning: R-3
Construction
Type & style
- Home type: SingleFamily
- Architectural style: Cape
- Property subtype: Single Family Residence
Materials
- Frame
- Foundation: Concrete Perimeter
- Roof: Shingle
Condition
- Year built: 1953
Utilities & green energy
- Sewer: Public Sewer
- Water: Public
- Utilities for property: for Electric Range, for Electric Oven, for Electric Dryer
Community & neighborhood
Community
- Community features: Public Transportation, Shopping, Park, Walk/Jog Trails, Highway Access, Public School, T-Station, University
Location
- Region: Framingham
Price history
| Date | Event | Price |
|---|---|---|
| 6/17/2024 | Sold | $751,000+18.3%$524/sqft |
Source: MLS PIN #73239050 Report a problem | ||
| 6/1/2024 | Pending sale | $635,000$443/sqft |
Source: BHHS broker feed #73239050 Report a problem | ||
| 5/21/2024 | Contingent | $635,000$443/sqft |
Source: MLS PIN #73239050 Report a problem | ||
| 5/16/2024 | Listed for sale | $635,000+10.4%$443/sqft |
Source: MLS PIN #73239050 Report a problem | ||
| 2/17/2022 | Sold | $575,000+15%$402/sqft |
Source: MLS PIN #72933333 Report a problem | ||
Public tax history
| Year | Property taxes | Tax assessment |
|---|---|---|
| 2025 | $6,743 +2.2% | $564,700 +6.6% |
| 2024 | $6,600 +17.8% | $529,700 +23.7% |
| 2023 | $5,604 +6.2% | $428,100 +11.5% |
Find assessor info on the county website
Neighborhood: 01701
Nearby schools
GreatSchools rating
- 4/10Potter Road Elementary SchoolGrades: K-5Distance: 0.5 mi
- 4/10Walsh Middle SchoolGrades: 6-8Distance: 0.7 mi
- 5/10Framingham High SchoolGrades: 9-12Distance: 1.4 mi
Get a cash offer in 3 minutes
Find out how much your home could sell for in as little as 3 minutes with a no-obligation cash offer.
Estimated market value$748,200
Get a cash offer in 3 minutes
Find out how much your home could sell for in as little as 3 minutes with a no-obligation cash offer.
Estimated market value
$748,200


