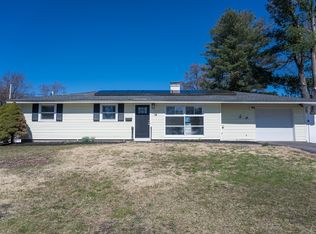Sold for $580,000 on 09/12/24
$580,000
15 David Rd, Framingham, MA 01701
3beds
1,356sqft
Single Family Residence
Built in 1955
0.49 Acres Lot
$585,700 Zestimate®
$428/sqft
$3,324 Estimated rent
Home value
$585,700
$539,000 - $638,000
$3,324/mo
Zestimate® history
Loading...
Owner options
Explore your selling options
What's special
Welcome to 15 David Road, a charming updated home offering comfortable and convenient one-level living. This move-in ready house boasts 3 bedrooms,1 bathroom, and a generous 1356 square feet of living space. As you step inside, you'll be greeted by an inviting living room with a fireplace perfect for hosting intimate gatherings. The kitchen has updated appliances and ample room leading to a large dining area, as well as a family room complete with brand new carpeting. The interior is complemented by a premium heating system & air conditioning with mini-split ductless combo Heat/AC units. The home's solar panels, ensure energy efficiency year-round. The huge fenced-in backyard provides a safe area for outdoor activities as well as potential home expansion, making it ideal for both relaxation and entertainment. Its prime location provides easy access to local amenities, making it a great choice for those seeking a comfortable and family-friendly home. Don't miss this one!
Zillow last checked: 8 hours ago
Listing updated: September 12, 2024 at 10:52am
Listed by:
Chris Mendosa 978-394-5501,
Compass 351-207-1153,
The Sharon Mendosa Group 978-580-0386
Bought with:
Keith Florian
The Florian Real Estate Group
Source: MLS PIN,MLS#: 73275621
Facts & features
Interior
Bedrooms & bathrooms
- Bedrooms: 3
- Bathrooms: 1
- Full bathrooms: 1
Primary bedroom
- Features: Closet, Flooring - Wall to Wall Carpet, Remodeled
- Level: First
- Area: 139.76
- Dimensions: 10.42 x 13.42
Bedroom 2
- Features: Closet, Flooring - Wall to Wall Carpet
- Level: First
- Area: 114
- Dimensions: 12.67 x 9
Bedroom 3
- Features: Closet, Flooring - Wall to Wall Carpet
- Level: First
- Area: 84.03
- Dimensions: 9.17 x 9.17
Bathroom 1
- Features: Bathroom - Full, Bathroom - With Tub & Shower, Remodeled
- Level: First
- Area: 37.63
- Dimensions: 5.25 x 7.17
Dining room
- Features: Flooring - Hardwood, Exterior Access, Open Floorplan
- Level: First
- Area: 170.78
- Dimensions: 9.67 x 17.67
Family room
- Features: Ceiling Fan(s), Closet, Flooring - Wall to Wall Carpet, Window(s) - Bay/Bow/Box
- Level: First
- Area: 197.28
- Dimensions: 11.17 x 17.67
Kitchen
- Features: Flooring - Laminate, Breakfast Bar / Nook, Stainless Steel Appliances
- Level: First
- Area: 177.08
- Dimensions: 10.42 x 17
Living room
- Features: Flooring - Wall to Wall Carpet
- Level: First
- Area: 215.33
- Dimensions: 12.67 x 17
Heating
- Baseboard, Oil
Cooling
- Central Air, Ductless
Features
- Flooring: Tile, Carpet, Hardwood
- Has basement: No
- Number of fireplaces: 1
- Fireplace features: Living Room
Interior area
- Total structure area: 1,356
- Total interior livable area: 1,356 sqft
Property
Parking
- Total spaces: 4
- Parking features: Off Street, Paved
- Uncovered spaces: 4
Features
- Patio & porch: Patio
- Exterior features: Patio, Fenced Yard
- Fencing: Fenced/Enclosed,Fenced
Lot
- Size: 0.49 Acres
- Features: Cleared
Details
- Parcel number: 497434
- Zoning: R1
Construction
Type & style
- Home type: SingleFamily
- Architectural style: Ranch
- Property subtype: Single Family Residence
Materials
- Foundation: Slab
Condition
- Year built: 1955
Utilities & green energy
- Electric: 110 Volts
- Sewer: Public Sewer
- Water: Public
- Utilities for property: for Electric Range
Green energy
- Energy generation: Solar
Community & neighborhood
Location
- Region: Framingham
Other
Other facts
- Listing terms: Contract
Price history
| Date | Event | Price |
|---|---|---|
| 9/12/2024 | Sold | $580,000-3.3%$428/sqft |
Source: MLS PIN #73275621 Report a problem | ||
| 8/24/2024 | Contingent | $599,999$442/sqft |
Source: MLS PIN #73275621 Report a problem | ||
| 8/8/2024 | Listed for sale | $599,999+45.1%$442/sqft |
Source: MLS PIN #73275621 Report a problem | ||
| 12/31/2019 | Sold | $413,500+195.4%$305/sqft |
Source: Public Record Report a problem | ||
| 6/28/1996 | Sold | $140,000+3011.1%$103/sqft |
Source: Public Record Report a problem | ||
Public tax history
| Year | Property taxes | Tax assessment |
|---|---|---|
| 2025 | $6,442 +6% | $539,500 +10.6% |
| 2024 | $6,079 +5.3% | $487,900 +10.6% |
| 2023 | $5,775 +5.8% | $441,200 +11.1% |
Find assessor info on the county website
Neighborhood: 01701
Nearby schools
GreatSchools rating
- 4/10Charlotte A. Dunning Elementary SchoolGrades: K-5Distance: 0.7 mi
- 4/10Walsh Middle SchoolGrades: 6-8Distance: 0.6 mi
- 5/10Framingham High SchoolGrades: 9-12Distance: 0.6 mi
Get a cash offer in 3 minutes
Find out how much your home could sell for in as little as 3 minutes with a no-obligation cash offer.
Estimated market value
$585,700
Get a cash offer in 3 minutes
Find out how much your home could sell for in as little as 3 minutes with a no-obligation cash offer.
Estimated market value
$585,700
