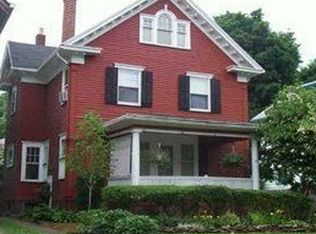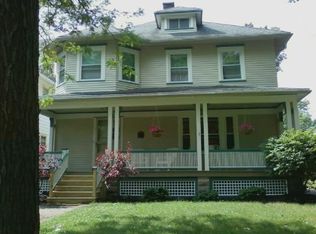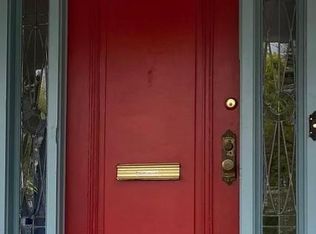Closed
$315,000
15 Darwin St, Rochester, NY 14610
5beds
1,554sqft
Single Family Residence
Built in 1915
3,998.81 Square Feet Lot
$332,100 Zestimate®
$203/sqft
$2,602 Estimated rent
Home value
$332,100
$312,000 - $355,000
$2,602/mo
Zestimate® history
Loading...
Owner options
Explore your selling options
What's special
Welcome to 15 Darwin, a timeless 2.5 story Colonial that seamlessly blends classic charm with modern potential! Step inside and be greeted by the character and craftsmanship of a bygone era, including exquisite leaded stained glass windows and hardwood floors throughout; the warmth and elegance of this home is evident in every room. Boasting 4 spacious bedrooms, this house also features a partially finished attic, offering the flexibility to create a 5th bedroom, office, or other living space. The abundant natural light enhances the inviting atmosphere, making every space feel bright and welcoming. Outside, the property continues to impress with a fenced backyard, perfect for play, gardening, or outdoor entertaining. A 2-car detached garage offers convenience and additional storage, completing the outdoor amenities. The charming front porch invites you to relax and enjoy the tree-lined street and neighborhood ambiance. Situated in a desirable neighborhood near Park Avenue, this home places you just moments from vibrant dining, boutique shopping, and cultural attractions, all while maintaining the appeal of a peaceful, tree-lined street. This house combines the allure of its Colonial heritage with the flexibility and space to adapt to your modern lifestyle. Don’t miss the chance to own a piece of history in one of the area’s sought-after locations—schedule your showing today! Showings will begin on Friday, January 31st at 8 am. All offers to be reviewed on Tuesday, February 4th at 11 am.
Zillow last checked: 8 hours ago
Listing updated: March 07, 2025 at 10:53am
Listed by:
Mark A. Siwiec 585-304-7544,
Elysian Homes by Mark Siwiec and Associates
Bought with:
Marc Mingoia, 10301219548
Howard Hanna
Source: NYSAMLSs,MLS#: R1583138 Originating MLS: Rochester
Originating MLS: Rochester
Facts & features
Interior
Bedrooms & bathrooms
- Bedrooms: 5
- Bathrooms: 2
- Full bathrooms: 1
- 1/2 bathrooms: 1
- Main level bathrooms: 1
Heating
- Gas, Forced Air
Appliances
- Included: Dryer, Dishwasher, Free-Standing Range, Gas Oven, Gas Range, Gas Water Heater, Oven, Refrigerator, Tankless Water Heater, Washer
- Laundry: In Basement
Features
- Ceiling Fan(s), Separate/Formal Dining Room, Entrance Foyer, Separate/Formal Living Room, Pantry, Skylights, Natural Woodwork
- Flooring: Hardwood, Laminate, Tile, Varies
- Windows: Leaded Glass, Skylight(s)
- Basement: Full
- Number of fireplaces: 1
Interior area
- Total structure area: 1,554
- Total interior livable area: 1,554 sqft
Property
Parking
- Total spaces: 2
- Parking features: Detached, Garage, Garage Door Opener
- Garage spaces: 2
Features
- Exterior features: Blacktop Driveway
Lot
- Size: 3,998 sqft
- Dimensions: 40 x 100
- Features: Near Public Transit, Rectangular, Rectangular Lot, Residential Lot
Details
- Parcel number: 26140012254000020420000000
- Special conditions: Standard
Construction
Type & style
- Home type: SingleFamily
- Architectural style: Colonial
- Property subtype: Single Family Residence
Materials
- Wood Siding
- Foundation: Block
- Roof: Asphalt,Shingle
Condition
- Resale
- Year built: 1915
Utilities & green energy
- Electric: Circuit Breakers
- Sewer: Connected
- Water: Connected, Public
- Utilities for property: Cable Available, High Speed Internet Available, Sewer Connected, Water Connected
Community & neighborhood
Location
- Region: Rochester
- Subdivision: Leighton Lea
Other
Other facts
- Listing terms: Cash,Conventional,FHA,VA Loan
Price history
| Date | Event | Price |
|---|---|---|
| 3/7/2025 | Sold | $315,000+14.6%$203/sqft |
Source: | ||
| 2/5/2025 | Pending sale | $274,900$177/sqft |
Source: | ||
| 1/30/2025 | Listed for sale | $274,900+58%$177/sqft |
Source: | ||
| 7/5/2005 | Sold | $174,000$112/sqft |
Source: Public Record Report a problem | ||
Public tax history
| Year | Property taxes | Tax assessment |
|---|---|---|
| 2024 | -- | $262,000 +21.4% |
| 2023 | -- | $215,900 |
| 2022 | -- | $215,900 |
Find assessor info on the county website
Neighborhood: Park Avenue
Nearby schools
GreatSchools rating
- 4/10School 15 Children S School Of RochesterGrades: PK-6Distance: 0.3 mi
- 3/10East Lower SchoolGrades: 6-8Distance: 1 mi
- 2/10East High SchoolGrades: 9-12Distance: 1 mi
Schools provided by the listing agent
- District: Rochester
Source: NYSAMLSs. This data may not be complete. We recommend contacting the local school district to confirm school assignments for this home.


