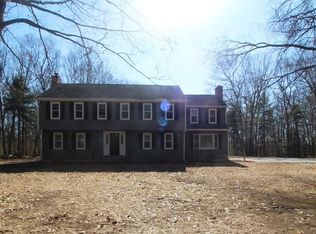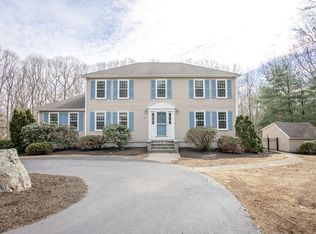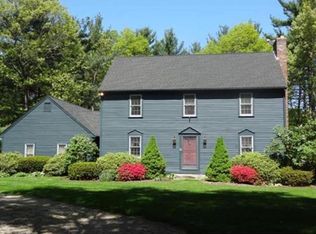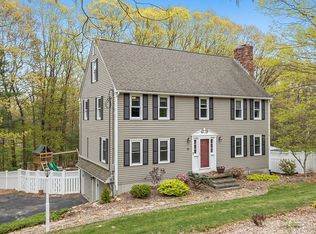Sold for $751,000
$751,000
15 Daniels Rd, Mendon, MA 01756
4beds
2,192sqft
Single Family Residence
Built in 1986
2.52 Acres Lot
$768,100 Zestimate®
$343/sqft
$3,414 Estimated rent
Home value
$768,100
$699,000 - $837,000
$3,414/mo
Zestimate® history
Loading...
Owner options
Explore your selling options
What's special
**OFFERS DUE 4/28 12pm MAKE VALID UNTIL 6PM** Nestled in one of Mendon’s most desirable neighborhoods, just minutes from the town center & elem. school, this home offers the perfect blend of style, comfort & location. Set on a tranquil 2.5-acre lot, it features 4 beds & 2.5 baths, ideal for those seeking both convenience & privacy. Inside, enjoy a formal living room with new carpeting and a charming bay window, plus a spacious dining room with sliders leading to an expansive composite deck, an entertainer’s dream w/serene nature views. The thoughtfully designed kitchen boasts granite, stainless appliances, abundant cabinetry, pantry, eat-in nook, and a second set of sliders. The cozy family room with wood-burning insert adds warmth and charm. Upstairs, the primary suite includes a walk-in closet, vaulted ceilings, and a spa-like bath with soaking tub. A partially finished walkout basement is unheated but offers endless potential. This home has room to grow.
Zillow last checked: 8 hours ago
Listing updated: January 08, 2026 at 12:28pm
Listed by:
Brenda Demers 508-779-7777,
Barrett Sotheby's International Realty 978-263-1166
Bought with:
Anne Silverman
LAER Realty Partners
Source: MLS PIN,MLS#: 73363117
Facts & features
Interior
Bedrooms & bathrooms
- Bedrooms: 4
- Bathrooms: 3
- Full bathrooms: 2
- 1/2 bathrooms: 1
Primary bedroom
- Features: Bathroom - Full, Walk-In Closet(s), Flooring - Hardwood, Crown Molding
- Level: Second
- Area: 234
- Dimensions: 18 x 13
Bedroom 2
- Features: Closet, Flooring - Wall to Wall Carpet, Crown Molding
- Level: Second
- Area: 176
- Dimensions: 16 x 11
Bedroom 3
- Features: Closet, Flooring - Wall to Wall Carpet, Window(s) - Bay/Bow/Box, Recessed Lighting, Crown Molding
- Level: Second
- Area: 210
- Dimensions: 15 x 14
Bedroom 4
- Features: Flooring - Wall to Wall Carpet
- Level: Second
- Area: 110
- Dimensions: 11 x 10
Primary bathroom
- Features: Yes
Bathroom 1
- Features: Bathroom - Full, Bathroom - With Shower Stall, Skylight, Vaulted Ceiling(s), Flooring - Stone/Ceramic Tile, Countertops - Stone/Granite/Solid, Enclosed Shower - Fiberglass, Soaking Tub
- Level: Second
- Area: 96
- Dimensions: 12 x 8
Bathroom 2
- Features: Bathroom - Full, Bathroom - With Tub & Shower, Closet - Linen, Flooring - Stone/Ceramic Tile, Countertops - Stone/Granite/Solid
- Level: Second
- Area: 64
- Dimensions: 8 x 8
Bathroom 3
- Features: Bathroom - Half, Flooring - Stone/Ceramic Tile, Pedestal Sink
- Level: First
- Area: 30
- Dimensions: 6 x 5
Dining room
- Features: Flooring - Hardwood, Balcony / Deck, Chair Rail, Exterior Access, Slider, Lighting - Overhead, Crown Molding
- Level: First
- Area: 195
- Dimensions: 15 x 13
Family room
- Features: Wood / Coal / Pellet Stove, Flooring - Wall to Wall Carpet, Crown Molding
- Level: First
- Area: 260
- Dimensions: 20 x 13
Kitchen
- Features: Flooring - Stone/Ceramic Tile, Balcony / Deck, Balcony - Exterior, Pantry, Countertops - Stone/Granite/Solid, Kitchen Island, Breakfast Bar / Nook, Slider, Stainless Steel Appliances
- Level: First
- Area: 378
- Dimensions: 27 x 14
Living room
- Features: Flooring - Wall to Wall Carpet, Window(s) - Bay/Bow/Box, Crown Molding
- Level: First
- Area: 234
- Dimensions: 18 x 13
Heating
- Baseboard, Oil, Wood Stove, Ductless
Cooling
- Central Air, Ductless
Appliances
- Included: Water Heater, Range, Dishwasher, Refrigerator, Washer, Dryer, Water Treatment, Range Hood, Water Softener
- Laundry: Electric Dryer Hookup, In Basement, Washer Hookup
Features
- Flooring: Tile, Carpet, Hardwood
- Basement: Full,Partially Finished,Interior Entry,Concrete
- Number of fireplaces: 1
Interior area
- Total structure area: 2,192
- Total interior livable area: 2,192 sqft
- Finished area above ground: 2,192
Property
Parking
- Total spaces: 8
- Parking features: Attached, Garage Door Opener, Garage Faces Side, Paved Drive, Off Street, Paved
- Attached garage spaces: 2
- Uncovered spaces: 6
Features
- Patio & porch: Deck - Composite
- Exterior features: Deck - Composite, Rain Gutters, Garden
- Waterfront features: Lake/Pond, Beach Ownership(Public)
Lot
- Size: 2.52 Acres
- Features: Wooded, Cleared, Level
Details
- Parcel number: 1602869
- Zoning: RES
Construction
Type & style
- Home type: SingleFamily
- Architectural style: Colonial
- Property subtype: Single Family Residence
Materials
- Frame
- Foundation: Concrete Perimeter
- Roof: Shingle
Condition
- Year built: 1986
Utilities & green energy
- Electric: 200+ Amp Service, Generator Connection
- Sewer: Private Sewer
- Water: Private
- Utilities for property: for Electric Range, for Electric Dryer, Washer Hookup, Generator Connection
Community & neighborhood
Security
- Security features: Security System
Community
- Community features: Shopping, Golf, Medical Facility, Highway Access, House of Worship, Private School, Public School, Sidewalks
Location
- Region: Mendon
Other
Other facts
- Listing terms: Contract
- Road surface type: Paved
Price history
| Date | Event | Price |
|---|---|---|
| 6/24/2025 | Sold | $751,000+5%$343/sqft |
Source: MLS PIN #73363117 Report a problem | ||
| 4/23/2025 | Listed for sale | $715,000+20.2%$326/sqft |
Source: MLS PIN #73363117 Report a problem | ||
| 6/30/2021 | Sold | $595,000+10.2%$271/sqft |
Source: MLS PIN #72821953 Report a problem | ||
| 5/17/2021 | Pending sale | $539,900$246/sqft |
Source: MLS PIN #72821953 Report a problem | ||
| 5/4/2021 | Contingent | $539,900$246/sqft |
Source: MLS PIN #72821953 Report a problem | ||
Public tax history
| Year | Property taxes | Tax assessment |
|---|---|---|
| 2025 | $9,013 +2.4% | $673,100 +4.9% |
| 2024 | $8,798 +2.6% | $641,700 +9.3% |
| 2023 | $8,572 +2.4% | $587,100 +8% |
Find assessor info on the county website
Neighborhood: 01756
Nearby schools
GreatSchools rating
- 6/10Henry P. Clough Elementary SchoolGrades: PK-4Distance: 1.4 mi
- 6/10Miscoe Hill SchoolGrades: 5-8Distance: 2.9 mi
- 9/10Nipmuc Regional High SchoolGrades: 9-12Distance: 5.9 mi
Schools provided by the listing agent
- Elementary: Henry P Clough
- Middle: Miscoe Elem
- High: Nipmuc Hs
Source: MLS PIN. This data may not be complete. We recommend contacting the local school district to confirm school assignments for this home.
Get a cash offer in 3 minutes
Find out how much your home could sell for in as little as 3 minutes with a no-obligation cash offer.
Estimated market value$768,100
Get a cash offer in 3 minutes
Find out how much your home could sell for in as little as 3 minutes with a no-obligation cash offer.
Estimated market value
$768,100



