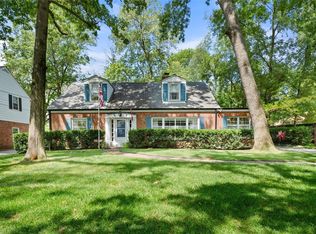Closed
Listing Provided by:
Marcy M Byrne 314-750-5800,
Janet McAfee Inc.
Bought with: Laura McCarthy- Clayton
Price Unknown
15 Daniel Rd, Saint Louis, MO 63124
3beds
2,512sqft
Single Family Residence
Built in 1932
0.46 Acres Lot
$990,500 Zestimate®
$--/sqft
$3,906 Estimated rent
Home value
$990,500
$921,000 - $1.07M
$3,906/mo
Zestimate® history
Loading...
Owner options
Explore your selling options
What's special
Offering a sense of serenity and sophistication throughout, the 3 bedroom, 2.5 bath "Twin Oak" cottage is truly Ladue's little jewel box. Walking up to the front door, you immediately feel the charm of the original home, once inside you see the cool, calm interiors the current owners have created. The foyer opens to the living room with gas FP, built in bookcases & dining room with doors to the private outdoor covered terrace, reflecting pool and waterfall. The open kitchen features custom cabinets, GE double ovens, Bosch dishwasher, Viking 6 burner cook-top and 48"SubZero. The primary suite has an updated bath, two closets and bay window. Two other bedrooms share an updated bath . The family room adjoins the hearth room with vaulted ceiling, 4 skylights, beautiful wall of windows and a sliding glass door to the outside terrace. The outdoor spaces are the entertaining oasis of the home. 2 car oversized garage, new roof & skylights 2024, greenhouse/shed, flagstone walkways and more.
Zillow last checked: 8 hours ago
Listing updated: June 19, 2025 at 07:48am
Listing Provided by:
Marcy M Byrne 314-750-5800,
Janet McAfee Inc.
Bought with:
Nancy A Yuille, 1999028735
Laura McCarthy- Clayton
Source: MARIS,MLS#: 25024446 Originating MLS: St. Louis Association of REALTORS
Originating MLS: St. Louis Association of REALTORS
Facts & features
Interior
Bedrooms & bathrooms
- Bedrooms: 3
- Bathrooms: 4
- Full bathrooms: 2
- 1/2 bathrooms: 2
- Main level bathrooms: 3
- Main level bedrooms: 3
Primary bedroom
- Features: Floor Covering: Wood, Wall Covering: Some
- Level: Main
- Area: 345
- Dimensions: 23 x 15
Bedroom
- Features: Floor Covering: Concrete, Wall Covering: Some
- Level: Main
- Area: 180
- Dimensions: 15 x 12
Bedroom
- Features: Floor Covering: Ceramic Tile, Wall Covering: Some
- Level: Main
- Area: 132
- Dimensions: 12 x 11
Dining room
- Features: Floor Covering: Wood, Wall Covering: None
- Level: Main
- Area: 176
- Dimensions: 16 x 11
Family room
- Features: Floor Covering: Wood Veneer, Wall Covering: None
- Level: Main
- Area: 252
- Dimensions: 21 x 12
Hearth room
- Features: Floor Covering: Wood Veneer, Wall Covering: None
- Level: Main
- Area: 247
- Dimensions: 19 x 13
Kitchen
- Features: Floor Covering: Ceramic Tile, Wall Covering: None
- Level: Main
- Area: 154
- Dimensions: 14 x 11
Living room
- Features: Floor Covering: Wood, Wall Covering: Some
- Level: Main
- Area: 286
- Dimensions: 22 x 13
Heating
- Forced Air, Zoned, Natural Gas
Cooling
- Central Air, Electric, Zoned
Appliances
- Included: Dishwasher, Disposal, Gas Cooktop, Microwave, Electric Range, Electric Oven, Refrigerator, Gas Water Heater
Features
- Entrance Foyer, Separate Dining, Bookcases, Open Floorplan, Vaulted Ceiling(s), Walk-In Closet(s), Custom Cabinetry, Solid Surface Countertop(s), Shower
- Flooring: Hardwood
- Doors: Panel Door(s), Sliding Doors, Storm Door(s)
- Windows: Window Treatments, Greenhouse Windows, Insulated Windows, Wood Frames
- Basement: Partial,Concrete,Unfinished
- Number of fireplaces: 2
- Fireplace features: Masonry, Living Room
Interior area
- Total structure area: 2,512
- Total interior livable area: 2,512 sqft
- Finished area above ground: 2,512
Property
Parking
- Total spaces: 2
- Parking features: RV Access/Parking, Detached, Garage, Garage Door Opener, Oversized, Storage, Workshop in Garage
- Garage spaces: 2
Features
- Levels: One
- Patio & porch: Patio, Covered
Lot
- Size: 0.46 Acres
- Dimensions: 200 x 100
- Features: Near Public Transit, Sprinklers In Front, Sprinklers In Rear
Details
- Additional structures: Greenhouse
- Parcel number: 20L210132
- Special conditions: Standard
Construction
Type & style
- Home type: SingleFamily
- Architectural style: Contemporary,English,Ranch
- Property subtype: Single Family Residence
Materials
- Brick, Wood Siding, Cedar
Condition
- Updated/Remodeled
- New construction: No
- Year built: 1932
Utilities & green energy
- Sewer: Public Sewer
- Water: Public
- Utilities for property: Natural Gas Available
Community & neighborhood
Location
- Region: Saint Louis
- Subdivision: Daniel Road Improvement Association
Other
Other facts
- Listing terms: Conventional
- Ownership: Private
- Road surface type: Gravel
Price history
| Date | Event | Price |
|---|---|---|
| 6/18/2025 | Sold | -- |
Source: | ||
| 5/14/2025 | Pending sale | $1,050,000$418/sqft |
Source: | ||
| 5/9/2025 | Listed for sale | $1,050,000$418/sqft |
Source: | ||
| 5/1/2025 | Contingent | $1,050,000$418/sqft |
Source: | ||
| 4/23/2025 | Listed for sale | $1,050,000+13.5%$418/sqft |
Source: | ||
Public tax history
| Year | Property taxes | Tax assessment |
|---|---|---|
| 2024 | $8,878 +0.2% | $131,540 |
| 2023 | $8,861 +5.9% | $131,540 +9.9% |
| 2022 | $8,366 +5.1% | $119,640 |
Find assessor info on the county website
Neighborhood: 63124
Nearby schools
GreatSchools rating
- 10/10Reed Elementary SchoolGrades: K-4Distance: 2.1 mi
- 8/10Ladue Middle SchoolGrades: 6-8Distance: 1.4 mi
- 9/10Ladue Horton Watkins High SchoolGrades: 9-12Distance: 1.7 mi
Schools provided by the listing agent
- Elementary: Reed Elem.
- Middle: Ladue Middle
- High: Ladue Horton Watkins High
Source: MARIS. This data may not be complete. We recommend contacting the local school district to confirm school assignments for this home.
Get a cash offer in 3 minutes
Find out how much your home could sell for in as little as 3 minutes with a no-obligation cash offer.
Estimated market value
$990,500
Get a cash offer in 3 minutes
Find out how much your home could sell for in as little as 3 minutes with a no-obligation cash offer.
Estimated market value
$990,500
