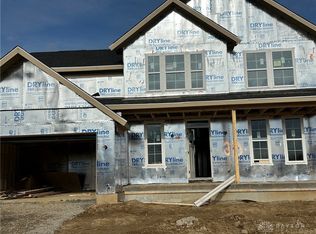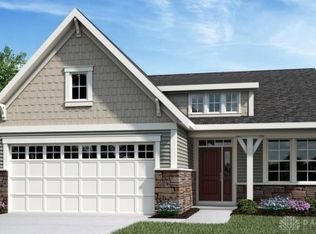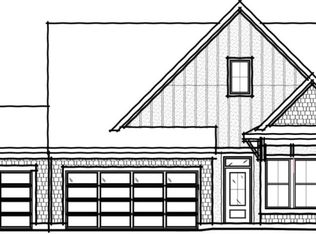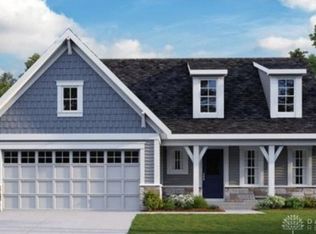Sold for $600,000 on 07/23/25
$600,000
15 Dan Haven Pl, Springboro, OH 45066
3beds
2,478sqft
Single Family Residence
Built in 2025
8,319.96 Square Feet Lot
$610,500 Zestimate®
$242/sqft
$-- Estimated rent
Home value
$610,500
$549,000 - $678,000
Not available
Zestimate® history
Loading...
Owner options
Explore your selling options
What's special
Elegant new Charles Coastal Classic plan in beautiful Wadestone featuring a welcoming covered front porch. Once inside you'll fall in love with the open concept layout with an island kitchen with stainless steel appliances, offers a private study with double doors. Open concept design with an island kitchen with stainless steel appliances, upgraded multi-height maple cabinetry with soft close hinges, durable quartz counters, huge walk in pantry, and walk-out breakfast room all open to the soaring 2 story family room. Tucked away 1st floor primary suite with an en suite that includes a double bowl vanity, garden tub, separate shower, private commode and oversized walk-in closet. Upstairs offers 2 additional bedrooms with a full bathroom, and loft area. First floor laundry room. Full basement with full bath rough-in and a 2 bay garage.
Zillow last checked: 8 hours ago
Listing updated: July 24, 2025 at 09:23am
Listed by:
Alexander A Hencheck Jr (937)435-9919,
H.M.S. Real Estate
Bought with:
Alex Schafers, 2014003562
RE/MAX United Associates
Source: DABR MLS,MLS#: 930404 Originating MLS: Dayton Area Board of REALTORS
Originating MLS: Dayton Area Board of REALTORS
Facts & features
Interior
Bedrooms & bathrooms
- Bedrooms: 3
- Bathrooms: 3
- Full bathrooms: 2
- 1/2 bathrooms: 1
- Main level bathrooms: 2
Primary bedroom
- Level: Main
- Dimensions: 14 x 16
Bedroom
- Level: Second
- Dimensions: 13 x 12
Bedroom
- Level: Second
- Dimensions: 11 x 13
Breakfast room nook
- Level: Main
- Dimensions: 10 x 12
Family room
- Level: Main
- Dimensions: 22 x 18
Kitchen
- Level: Main
- Dimensions: 12 x 12
Loft
- Level: Second
- Dimensions: 17 x 12
Office
- Level: Main
- Dimensions: 12 x 14
Heating
- Forced Air, Natural Gas
Cooling
- Central Air
Appliances
- Included: Built-In Oven, Cooktop, Dishwasher, Disposal, Microwave, Electric Water Heater
Features
- Granite Counters, Kitchen Island, Kitchen/Family Room Combo, Pantry, Walk-In Closet(s)
- Windows: Insulated Windows, Vinyl
- Basement: Full,Unfinished
Interior area
- Total structure area: 2,478
- Total interior livable area: 2,478 sqft
Property
Parking
- Total spaces: 2
- Parking features: Attached, Garage, Two Car Garage, Garage Door Opener
- Attached garage spaces: 2
Features
- Levels: Two
- Stories: 2
- Patio & porch: Patio
- Exterior features: Patio
Lot
- Size: 8,319 sqft
- Dimensions: 64 x 130
Details
- Parcel number: 0413195004
- Zoning: Residential
- Zoning description: Residential
Construction
Type & style
- Home type: SingleFamily
- Architectural style: Traditional
- Property subtype: Single Family Residence
Materials
- Brick, Fiber Cement
Condition
- New Construction
- New construction: Yes
- Year built: 2025
Details
- Builder model: Charles
- Warranty included: Yes
Utilities & green energy
- Sewer: Storm Sewer
- Water: Public
- Utilities for property: Natural Gas Available, Sewer Available, Water Available
Community & neighborhood
Security
- Security features: Smoke Detector(s)
Location
- Region: Springboro
- Subdivision: Wadestone
HOA & financial
HOA
- Has HOA: Yes
- HOA fee: $550 annually
- Services included: Association Management
- Association name: Towne Properties
- Association phone: 937-222-2550
Other
Other facts
- Listing terms: Conventional,FHA,VA Loan
Price history
| Date | Event | Price |
|---|---|---|
| 7/23/2025 | Sold | $600,000-2.4%$242/sqft |
Source: | ||
| 6/20/2025 | Pending sale | $614,900$248/sqft |
Source: | ||
| 5/5/2025 | Price change | $614,900-0.8%$248/sqft |
Source: | ||
| 3/24/2025 | Listed for sale | $619,900$250/sqft |
Source: | ||
Public tax history
Tax history is unavailable.
Neighborhood: 45066
Nearby schools
GreatSchools rating
- 7/10Springboro Intermediate SchoolGrades: 6Distance: 1.2 mi
- 9/10Springboro High SchoolGrades: 9-12Distance: 2.4 mi
- NAClearcreek Elementary SchoolGrades: PK-1Distance: 1.2 mi
Schools provided by the listing agent
- District: Springboro
Source: DABR MLS. This data may not be complete. We recommend contacting the local school district to confirm school assignments for this home.
Get a cash offer in 3 minutes
Find out how much your home could sell for in as little as 3 minutes with a no-obligation cash offer.
Estimated market value
$610,500
Get a cash offer in 3 minutes
Find out how much your home could sell for in as little as 3 minutes with a no-obligation cash offer.
Estimated market value
$610,500



