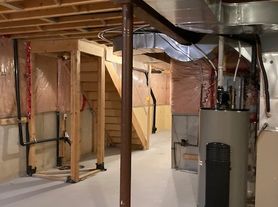Room details
Bright 2-Bedroom Unit in Legal Basement - Shared Kitchen & Laundry. This legal basement apartment is divided into two separate segments. The available segment includes 2 spacious bedrooms and 1 full washroom. The kitchen and laundry facilities are shared with the other female tenant occupying the master bedroom in the Other segment. The landlord is seeking female tenants only due to the shared living arrangement. Located in a convenient, family-friendly neighbourhood close to schools, parks, transit, and everyday amenities.
Zillow last checked: 8 hours ago
Listing updated: January 22, 2026 at 08:22pm
