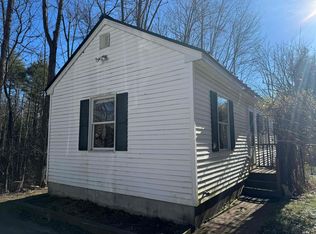Updated and lovely charm in a great location and with great views. This Farmhouse home located near all that Downtown Freedom has to offer! Less than a mile away from Loon Lake for canoeing, Ossipee River and so much more. King Pine Ski is only 9 minutes away! Enjoy activities throughout the whole year, such as, skiing, hiking, indoor swimming and shopping- all conveniently located. This home features a lovely floor plan with some original pieces carefully maintained. The care in which the owners have enjoyed and lived here through the years is quite evident. Cozy and character with modern amenities and room to grow. Wood stove dining and light filled living room, eat-in kitchen, laundry room, foyer and a 3 seasoned porch all on the first floor with as well a large almost finished space and attached large shed. Also and detached shed. The second floor boasts an updated large bathroom and spacious bedrooms and a cute office with access to a walk up potential for 3rd floor living! Views are beautiful and sitting out on the porch with a coffee watching the sun and changing colors of the seasons are just one of the enjoyments here. Want a weekend getaway? This home is just over one hour to Portsmouth and Portland Maine. About 2 hours to Boston. Something not cookie cutter and well cared for!
This property is off market, which means it's not currently listed for sale or rent on Zillow. This may be different from what's available on other websites or public sources.

