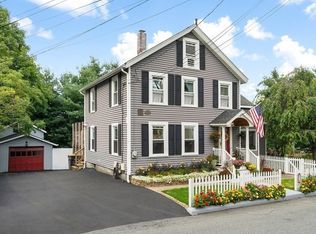House beautiful! As you walk in, experience pride of home ownership, elegance and enjoyment w/ guests and family! this home was totally renovated w/ spectacular rich hardwood floors, updated lighting, décor. breathtaking eat- in KIT, stainless steel appliances, gas cooking, huge walk in pantry, granite, top of the line back splash, maple cabinets, BR/den w/ door to the deck.3 bedrooms on the 2nd floor, MBR has a huge walkin closet and sliders to the balcony. updated electric service, , updated windows, doors, pretty front porch, firepit, beautiful stonework, roof- 3yrs. gas line to the house, fenced yard w/decks, patio., 2 sheds, Picturesque street, abuts historic tree lined, non active, civil wars era cemetery, walk to stores/ Rt 9/ train, close to all major roads/shops. A gem! move right in!
This property is off market, which means it's not currently listed for sale or rent on Zillow. This may be different from what's available on other websites or public sources.
