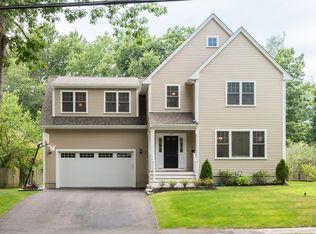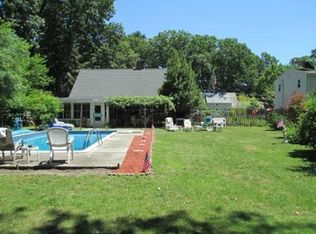Open House Sunday 4/28 from 1-3. Don't miss this move-in-ready home in sought after west Natick neighborhood located within the Brown/Kennedy School District. Close to Boston trains, shopping and all major routes. Home offers an open floor plan. Large family room addition with sliders leading to an over-sized deck overlooking spacious fenced back yard. Both bathrooms have been totally renovated. The larger of the two has a beautifully tiled shower stall and wash/dryer hook-up. The furnace/AC unit and hot water heater were relocated to the attic, freeing up space in the kitchen for a custom built pantry area. The bonus room could be used as a 4th bedroom with direct access to the outside, idea for nanny or extended family. Space could easily be converted back to one car garage as door remains in place . To the rear of the property are two 12 x 16 storage buildings connected by a 14 x 20 mahogany deck, offering endless possibilities for storage, workshops or play areas
This property is off market, which means it's not currently listed for sale or rent on Zillow. This may be different from what's available on other websites or public sources.

