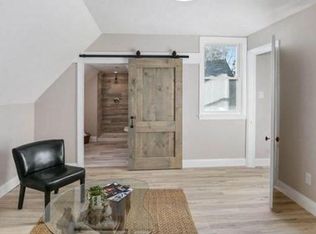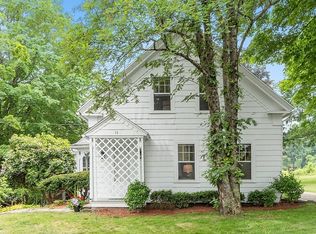Are you looking for a place for your Extended Family or Au-Pair Quarters... then you have Found It! This Cape Cod Style Home has been recently Renovated throughout. It offers the ability for Separate Living Quarters w/ Laundry Each Floor. This Home sits on a Private Lot overlooking fields tucked away in a "Norman Rockwell-esqe" Neighborhood of Charlton. The Wrap Around Porch allows for Passive Solar Heat while enjoying Serene Beautiful views. Vinyl sided, Replacement Windows, MA Saves Insulation. Large Unfinished Bonus Room/Loft Barn over the 2 Car Garage. Great Yard for Entertaining or Play. Many Recent Updates (2022): Ele Panel, Flooring, Baths & Kitchen, Mini Spt w/AC, SS Appliances, Custom Millwork Trim on Doors, Baseboards & Windows throughout, New 4 Bed Septic Sys, Plumbing, Electrical & Interior Paint. Area Amenities: Breweries, Shops, Restaurants. Close to Major Routes: MA Pike, Rt 20, Rt. 84/CT, Rt 290 & Rt.9. Appx. 1 Hr away from Major Airports: Hartford, Providence & Boston
This property is off market, which means it's not currently listed for sale or rent on Zillow. This may be different from what's available on other websites or public sources.

