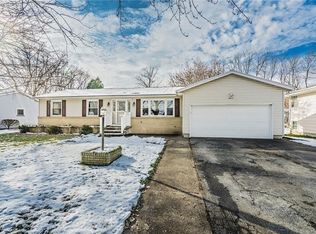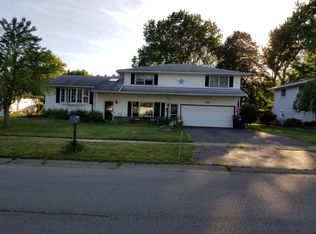Closed
$303,000
15 Currier Ln, Rochester, NY 14624
3beds
1,625sqft
Single Family Residence
Built in 1969
0.29 Acres Lot
$307,400 Zestimate®
$186/sqft
$2,630 Estimated rent
Maximize your home sale
Get more eyes on your listing so you can sell faster and for more.
Home value
$307,400
$283,000 - $332,000
$2,630/mo
Zestimate® history
Loading...
Owner options
Explore your selling options
What's special
Welcome to 15 Currier Lane. This well maintained, original owner, split-level home features 3 bedrooms and 1.5 bathrooms with a design that offers both shared and private spaces. The main level includes a living room with hardwood floors that flows into the dining area in the eat-in kitchen featuring beautiful maple cabinetry and silestone countertops and a sliding glass door leading to a deck and private backyard.
The upper level offers three bedrooms and a full bathroom with a no-step shower. The lower level features a family room including a half bathroom and a gas fireplace along with an exterior walkout, creating additional functional space with access to the yard.
Exterior features include an attached two-car garage, a deck extending from the main living area, and a shed for added storage, Leaf Guard covered gutters, recreation, gardening, or outdoor activities. Other features include an upgraded home fire protection system, fiberglass sheeted basement walls and a water back up sump pump. Located in a residential setting, 15 Currier Lane offers convenient access to schools, shopping, parks, and commuting routes. Delayed Negotiations September 9th, 2025 at 12:00 PM.
Zillow last checked: 8 hours ago
Listing updated: October 24, 2025 at 12:55pm
Listed by:
Robert Piazza Palotto Robert@HighFallsSIR.com,
High Falls Sotheby's International
Bought with:
Natalie Valente, 10401322940
RE/MAX Plus
Source: NYSAMLSs,MLS#: R1634361 Originating MLS: Rochester
Originating MLS: Rochester
Facts & features
Interior
Bedrooms & bathrooms
- Bedrooms: 3
- Bathrooms: 2
- Full bathrooms: 1
- 1/2 bathrooms: 1
Heating
- Gas, Forced Air
Cooling
- Central Air
Appliances
- Included: Dryer, Dishwasher, Disposal, Gas Oven, Gas Range, Gas Water Heater, Microwave, Refrigerator, Tankless Water Heater, Washer
Features
- Ceiling Fan(s), Eat-in Kitchen, Separate/Formal Living Room, Sliding Glass Door(s), Solid Surface Counters
- Flooring: Other, See Remarks
- Doors: Sliding Doors
- Basement: Full,Partially Finished,Walk-Out Access,Sump Pump
- Number of fireplaces: 1
Interior area
- Total structure area: 1,625
- Total interior livable area: 1,625 sqft
- Finished area below ground: 572
Property
Parking
- Total spaces: 2
- Parking features: Attached, Garage, Driveway, Garage Door Opener
- Attached garage spaces: 2
Accessibility
- Accessibility features: Low Threshold Shower
Features
- Levels: One
- Stories: 1
- Patio & porch: Deck
- Exterior features: Blacktop Driveway, Deck
Lot
- Size: 0.29 Acres
- Dimensions: 80 x 160
- Features: Rectangular, Rectangular Lot, Residential Lot
Details
- Additional structures: Shed(s), Storage
- Parcel number: 2626001182000001066000
- Special conditions: Trust
Construction
Type & style
- Home type: SingleFamily
- Architectural style: Split Level
- Property subtype: Single Family Residence
Materials
- Vinyl Siding
- Foundation: Other, See Remarks
- Roof: Asphalt,Shingle
Condition
- Resale
- Year built: 1969
Utilities & green energy
- Sewer: Connected
- Water: Connected, Public
- Utilities for property: Sewer Connected, Water Connected
Community & neighborhood
Location
- Region: Rochester
- Subdivision: Northampton Mdws Sub Sec
Other
Other facts
- Listing terms: Cash,Conventional,FHA,VA Loan
Price history
| Date | Event | Price |
|---|---|---|
| 10/23/2025 | Sold | $303,000+26.3%$186/sqft |
Source: | ||
| 9/16/2025 | Pending sale | $239,900$148/sqft |
Source: | ||
| 9/3/2025 | Listed for sale | $239,900$148/sqft |
Source: | ||
Public tax history
| Year | Property taxes | Tax assessment |
|---|---|---|
| 2024 | -- | $138,600 |
| 2023 | -- | $138,600 |
| 2022 | -- | $138,600 |
Find assessor info on the county website
Neighborhood: 14624
Nearby schools
GreatSchools rating
- 5/10Walt Disney SchoolGrades: K-5Distance: 0.7 mi
- 5/10Gates Chili Middle SchoolGrades: 6-8Distance: 1.3 mi
- 4/10Gates Chili High SchoolGrades: 9-12Distance: 1.4 mi
Schools provided by the listing agent
- District: Gates Chili
Source: NYSAMLSs. This data may not be complete. We recommend contacting the local school district to confirm school assignments for this home.

