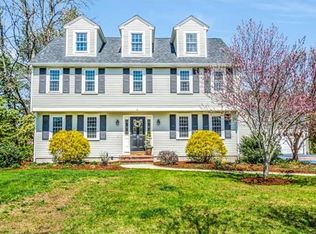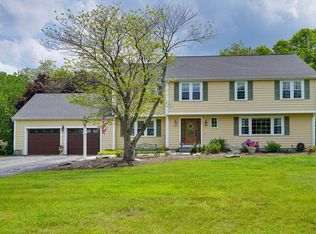Sold for $1,125,000 on 05/05/25
$1,125,000
15 Crownridge Rd, Westborough, MA 01581
4beds
3,200sqft
Single Family Residence
Built in 1978
0.62 Acres Lot
$1,153,200 Zestimate®
$352/sqft
$4,352 Estimated rent
Home value
$1,153,200
$1.05M - $1.26M
$4,352/mo
Zestimate® history
Loading...
Owner options
Explore your selling options
What's special
Superior Quality to all others! Look closely and see all the PRIDE of Ownership here. Every detail is thought of. Lots of new features! Oversized Kitchen is great as it flows into the dining room, Family room & screen porch. Yes warm weather is here everyone is sure to enjoy the 14x24 vaulted screen porch. Formal living room has sliding door for accent, Family room has the brick wood burning fireplace to enjoy after a day in the pool. Lots of gleaming hardwoods and more than enough room for everyone. 4 LARGE bedrooms on the 2nd floor boasts a large loft area that could be for an office overlooking the front sunny yard! 2 full baths with the main bath having a very nice extra dressing room. Finished walk out lower level will provide hours of quiet entertainment. Look closely as this home has so much to offer! The very private fenced area surrounds the salt water pool already open to see it running perfectly! FHW heat and Heat Pumps give you 2 heat sources and central Air Conditioning.
Zillow last checked: 8 hours ago
Listing updated: May 06, 2025 at 04:51am
Listed by:
Preben Christensen 508-868-5619,
RE/MAX Executive Realty 508-366-0008,
Mary Christensen 508-868-5483
Bought with:
Elizabeth Dorval
RE/MAX Executive Realty
Source: MLS PIN,MLS#: 73346012
Facts & features
Interior
Bedrooms & bathrooms
- Bedrooms: 4
- Bathrooms: 3
- Full bathrooms: 2
- 1/2 bathrooms: 1
Primary bedroom
- Features: Bathroom - Full, Walk-In Closet(s), Flooring - Hardwood, Dressing Room
- Level: Second
Bedroom 2
- Features: Closet, Flooring - Wall to Wall Carpet
- Level: Second
Bedroom 3
- Features: Closet, Flooring - Wall to Wall Carpet
- Level: Second
Bedroom 4
- Features: Closet, Flooring - Wall to Wall Carpet
- Level: Second
Primary bathroom
- Features: Yes
Bathroom 1
- Features: Bathroom - Half, Flooring - Stone/Ceramic Tile
- Level: First
Bathroom 2
- Features: Bathroom - Full, Bathroom - Tiled With Shower Stall
- Level: Second
Bathroom 3
- Features: Bathroom - Full, Bathroom - Tiled With Tub
- Level: Second
Dining room
- Features: Flooring - Hardwood
- Level: First
Family room
- Features: Flooring - Hardwood, Exterior Access, Recessed Lighting
- Level: First
Kitchen
- Features: Flooring - Hardwood, Countertops - Stone/Granite/Solid, Kitchen Island, Cabinets - Upgraded, Recessed Lighting, Remodeled
- Level: First
Living room
- Features: Flooring - Hardwood
- Level: First
Heating
- Baseboard, Heat Pump, Oil
Cooling
- Central Air, Heat Pump
Appliances
- Laundry: Flooring - Stone/Ceramic Tile, Main Level, Electric Dryer Hookup, First Floor, Washer Hookup
Features
- Walk-In Closet(s), Media Room
- Flooring: Tile, Carpet, Laminate, Hardwood
- Doors: Insulated Doors
- Windows: Insulated Windows, Screens
- Basement: Full,Finished,Walk-Out Access
- Number of fireplaces: 1
- Fireplace features: Family Room
Interior area
- Total structure area: 3,200
- Total interior livable area: 3,200 sqft
- Finished area above ground: 2,744
- Finished area below ground: 456
Property
Parking
- Total spaces: 8
- Parking features: Under, Storage, Garage Faces Side, Insulated, Paved Drive, Paved
- Attached garage spaces: 2
- Uncovered spaces: 6
Features
- Patio & porch: Screened, Patio, Covered
- Exterior features: Porch - Screened, Patio, Covered Patio/Deck, Pool - Inground, Rain Gutters, Storage, Screens, Fenced Yard
- Has private pool: Yes
- Pool features: In Ground
- Fencing: Fenced
- Frontage length: 306.00
Lot
- Size: 0.62 Acres
- Features: Level
Details
- Parcel number: M:0010 B:000108 L:0,1733336
- Zoning: R
Construction
Type & style
- Home type: SingleFamily
- Architectural style: Colonial
- Property subtype: Single Family Residence
Materials
- Frame
- Foundation: Concrete Perimeter
- Roof: Shingle
Condition
- Year built: 1978
Utilities & green energy
- Electric: Circuit Breakers, 200+ Amp Service
- Sewer: Public Sewer
- Water: Public
- Utilities for property: for Electric Range, for Electric Oven, for Electric Dryer, Washer Hookup
Green energy
- Energy efficient items: Thermostat
Community & neighborhood
Location
- Region: Westborough
- Subdivision: Crownridge off Spring Rd
Other
Other facts
- Listing terms: Assumable
Price history
| Date | Event | Price |
|---|---|---|
| 5/5/2025 | Sold | $1,125,000$352/sqft |
Source: MLS PIN #73346012 | ||
| 3/23/2025 | Contingent | $1,125,000$352/sqft |
Source: MLS PIN #73346012 | ||
| 3/19/2025 | Listed for sale | $1,125,000+244.1%$352/sqft |
Source: MLS PIN #73346012 | ||
| 2/23/1999 | Sold | $326,900$102/sqft |
Source: Public Record | ||
Public tax history
| Year | Property taxes | Tax assessment |
|---|---|---|
| 2025 | $13,408 +6.4% | $823,100 +7.2% |
| 2024 | $12,600 +7.6% | $767,800 +10.4% |
| 2023 | $11,709 +7% | $695,300 +17.5% |
Find assessor info on the county website
Neighborhood: 01581
Nearby schools
GreatSchools rating
- 8/10Elsie A Hastings Elementary SchoolGrades: PK-3Distance: 2.5 mi
- 8/10Sarah W Gibbons Middle SchoolGrades: 7-8Distance: 2.3 mi
- 9/10Westborough High SchoolGrades: 9-12Distance: 1.6 mi
Schools provided by the listing agent
- Elementary: Annie B Fales
- Middle: Armstrg/ Mill P
- High: Westborough
Source: MLS PIN. This data may not be complete. We recommend contacting the local school district to confirm school assignments for this home.
Get a cash offer in 3 minutes
Find out how much your home could sell for in as little as 3 minutes with a no-obligation cash offer.
Estimated market value
$1,153,200
Get a cash offer in 3 minutes
Find out how much your home could sell for in as little as 3 minutes with a no-obligation cash offer.
Estimated market value
$1,153,200

