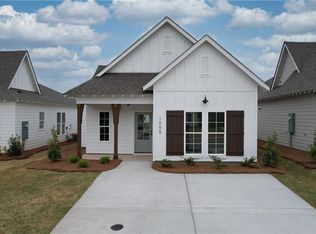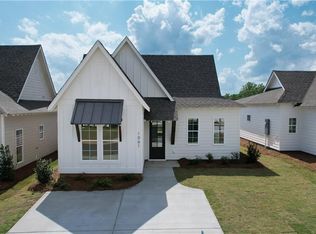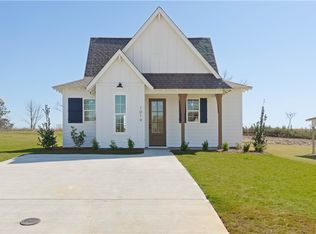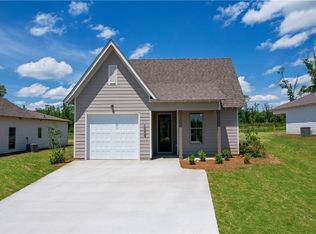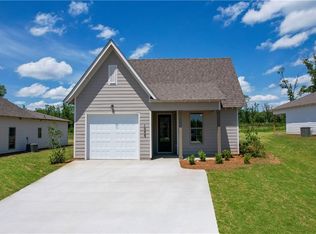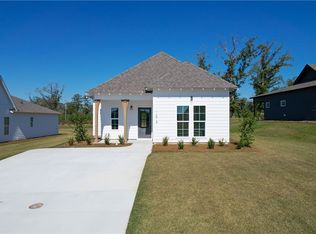The Trapper is a four bedroom, two-and-a-half-bathroom home with double car garage, spanning across 2,073 square feet. Guests are greeted by a welcoming foyer which flows into the gourmet kitchen and dining area. The kitchen features a large center island and access to a powder bathroom and laundry room. The kitchen and dining area flow into the living room that features large windows and access to the covered back porch. The primary suite is tucked behind the living room and features a spacious bedroom, en-suite bathroom with a walk-in shower, double vanity sinks, and a walk-in closet. The second level of the home features three more bedrooms and a full bathroom.
Pending
$301,084
15 Crossing Ct E, Valley, AL 36854
3beds
1,535sqft
Est.:
Farm, Single Family Residence
Built in 2024
8,712 Square Feet Lot
$-- Zestimate®
$196/sqft
$30/mo HOA
What's special
- 415 days |
- 2 |
- 0 |
Zillow last checked: 8 hours ago
Listing updated: November 12, 2025 at 04:00am
Listed by:
Bradley Robertson 334-321-8686,
Holland Home Sales
Source: East Alabama BOR,MLS#: E99452
Facts & features
Interior
Bedrooms & bathrooms
- Bedrooms: 3
- Bathrooms: 3
- Full bathrooms: 2
- 1/2 bathrooms: 1
Heating
- Central, Electric, Heat Pump
Cooling
- Central Air, Electric, ENERGY STAR Qualified Equipment
Appliances
- Included: Dishwasher, Electric Oven, Electric Water Heater, Microwave
- Laundry: Electric Dryer Hookup, Laundry Room, Upper Level
Features
- Double Vanity, High Ceilings, Permanent Attic Stairs, Recessed Lighting, Vaulted Ceiling(s), Walk-In Closet(s), Attic
- Flooring: Carpet, Luxury Vinyl
- Windows: Double Pane Windows, ENERGY STAR Qualified Windows
- Basement: None
- Attic: Permanent Stairs
- Has fireplace: No
- Fireplace features: None
- Common walls with other units/homes: No Common Walls
Interior area
- Total structure area: 1,535
- Total interior livable area: 1,535 sqft
Video & virtual tour
Property
Parking
- Total spaces: 2
- Parking features: Attached, Driveway, Garage Faces Front, Garage, Garage Door Opener
- Garage spaces: 2
Accessibility
- Accessibility features: None
Features
- Levels: Two
- Stories: 2
- Patio & porch: Rear Porch, Covered, Front Porch
- Exterior features: Lighting
- Pool features: None
- Spa features: None
- Fencing: None
- Has view: Yes
- View description: Trees/Woods
- Waterfront features: None
- Body of water: None
Lot
- Size: 8,712 Square Feet
- Features: Back Yard, Cul-De-Sac, Landscaped, Level
Details
- Additional structures: None
- Special conditions: Standard,None
- Other equipment: None
- Horse amenities: None
Construction
Type & style
- Home type: SingleFamily
- Architectural style: Cottage,Farmhouse
- Property subtype: Farm, Single Family Residence
Materials
- Brick, Cement Siding
- Roof: Shingle
Condition
- To Be Built
- Year built: 2024
Details
- Builder name: Holland Homes Llc
- Warranty included: Yes
Utilities & green energy
- Electric: 110 Volts, Other, 220 Volts
- Sewer: Public Sewer
- Water: Public
- Utilities for property: Cable Available, Electricity Available, Sewer Available, Water Available
Green energy
- Energy efficient items: Construction, Insulation
- Energy generation: None
Community & HOA
Community
- Features: Home Owners Association, Near Schools, Street Lights, Sidewalks
- Security: Carbon Monoxide Detector(s), Fire Alarm, Smoke Detector(s)
- Subdivision: Camellia Crossing
HOA
- Has HOA: Yes
- HOA fee: $365 annually
- HOA name: Steward Properties
Location
- Region: Valley
Financial & listing details
- Price per square foot: $196/sqft
- Annual tax amount: $1,020
- Date on market: 10/21/2024
- Cumulative days on market: 51 days
- Road surface type: Asphalt
Estimated market value
Not available
Estimated sales range
Not available
Not available
Price history
Price history
| Date | Event | Price |
|---|---|---|
| 11/12/2024 | Pending sale | $266,102$173/sqft |
Source: LCMLS #172134 Report a problem | ||
| 11/12/2024 | Price change | $266,102-11.6%$173/sqft |
Source: LCMLS #172134 Report a problem | ||
| 10/21/2024 | Price change | $301,084-17.1%$196/sqft |
Source: | ||
| 10/18/2024 | Listed for sale | $363,042+20.6%$237/sqft |
Source: LCMLS #172134 Report a problem | ||
| 10/18/2024 | Listing removed | $301,084+1%$196/sqft |
Source: LCMLS #171346 Report a problem | ||
Public tax history
Public tax history
Tax history is unavailable.BuyAbility℠ payment
Est. payment
$1,708/mo
Principal & interest
$1478
Home insurance
$105
Other costs
$125
Climate risks
Neighborhood: 36854
Nearby schools
GreatSchools rating
- 3/10Fairfax Elementary SchoolGrades: PK-5Distance: 1.1 mi
- 4/10W F Burns Middle SchoolGrades: 6-8Distance: 0.5 mi
- 2/10Valley High SchoolGrades: 9-12Distance: 1.2 mi
Schools provided by the listing agent
- Elementary: Fairfax
- Middle: W F Burns
- High: Valley
Source: East Alabama BOR. This data may not be complete. We recommend contacting the local school district to confirm school assignments for this home.
- Loading
