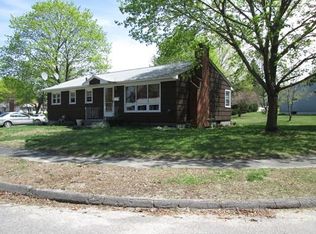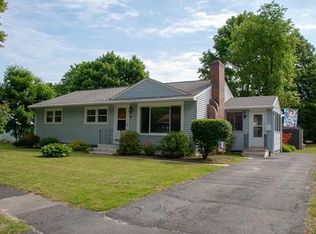This is your opportunity to put some sweat equity into a this home and make it once again the gem it was . Nice size working kitchen with plenty of cabinet space. 3 bedrooms all with hardwood floors. Spacious family room with fireplace an picture window , lower level is partially finished complete with 2nd zone of heat . Nice flat yard with storage shed and deck and 1 car garage . Home improvements are young heating system , hot water tank, circuits, and replacement vinyl windows all in an established neighborhood with Great access to rt 20, restaurants and shopping
This property is off market, which means it's not currently listed for sale or rent on Zillow. This may be different from what's available on other websites or public sources.

