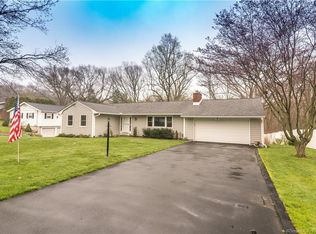Sold for $490,000
$490,000
15 Crestdale Road, Danbury, CT 06811
2beds
1,976sqft
Single Family Residence
Built in 1959
0.38 Acres Lot
$537,800 Zestimate®
$248/sqft
$2,867 Estimated rent
Home value
$537,800
$511,000 - $565,000
$2,867/mo
Zestimate® history
Loading...
Owner options
Explore your selling options
What's special
How sweet it is! Situated on Danbury’s West side, this charming two-bedroom ranch home with an attached two-car garage offers a peaceful and convenient lifestyle. It is close to New York State for easy commuting, the Danbury Fair Mall and great dining. The large 23 X 22-foot living room has a floor to ceiling fieldstone fireplace. It boasts nicely updated Kraft Maid kitchen cabinets, granite counters and a ceramic tile floor. The primary bedroom bath has been updated, including a granite counter. Other excellent features are hardwood floors; cedar California closets; a finished basement; large storage, craft or hobby basement rooms; central A/C; replacement windows and a slider to a freshly painted 425 sq ft deck. The yard is completely fenced in for privacy and perfect for children and pets
Zillow last checked: 8 hours ago
Listing updated: January 25, 2024 at 12:22pm
Listed by:
Jehad Sabbagh 203-470-2812,
William Raveis Real Estate 203-794-9494
Bought with:
Robert DeCourcey
Howard Hanna Rand Realty
Source: Smart MLS,MLS#: 170610314
Facts & features
Interior
Bedrooms & bathrooms
- Bedrooms: 2
- Bathrooms: 2
- Full bathrooms: 2
Primary bedroom
- Features: Full Bath, Hardwood Floor
- Level: Main
- Area: 204 Square Feet
- Dimensions: 13.6 x 15
Bedroom
- Features: Hardwood Floor
- Level: Main
- Area: 201.28 Square Feet
- Dimensions: 13.6 x 14.8
Kitchen
- Features: Granite Counters, Pantry, Tile Floor
- Level: Main
- Area: 236.64 Square Feet
- Dimensions: 13.6 x 17.4
Living room
- Features: Fireplace, Sliders, Wall/Wall Carpet
- Level: Main
- Area: 519.2 Square Feet
- Dimensions: 22 x 23.6
Rec play room
- Features: Wall/Wall Carpet
- Level: Lower
- Area: 478.8 Square Feet
- Dimensions: 18 x 26.6
Heating
- Baseboard, Oil
Cooling
- Central Air
Appliances
- Included: Gas Cooktop, Oven, Microwave, Refrigerator, Dishwasher, Washer, Dryer, Water Heater
- Laundry: Lower Level
Features
- Basement: Partially Finished
- Attic: Access Via Hatch
- Number of fireplaces: 1
Interior area
- Total structure area: 1,976
- Total interior livable area: 1,976 sqft
- Finished area above ground: 1,508
- Finished area below ground: 468
Property
Parking
- Total spaces: 2
- Parking features: Attached, Asphalt
- Attached garage spaces: 2
- Has uncovered spaces: Yes
Features
- Patio & porch: Deck
- Fencing: Full
Lot
- Size: 0.38 Acres
- Features: Subdivided
Details
- Parcel number: 68850
- Zoning: RA40
Construction
Type & style
- Home type: SingleFamily
- Architectural style: Ranch
- Property subtype: Single Family Residence
Materials
- Wood Siding
- Foundation: Block
- Roof: Asphalt
Condition
- New construction: No
- Year built: 1959
Utilities & green energy
- Sewer: Septic Tank
- Water: Well
Community & neighborhood
Community
- Community features: Health Club, Near Public Transport, Shopping/Mall
Location
- Region: Danbury
- Subdivision: Mill Plain
Price history
| Date | Event | Price |
|---|---|---|
| 1/25/2024 | Sold | $490,000+4.3%$248/sqft |
Source: | ||
| 1/16/2024 | Listed for sale | $469,900$238/sqft |
Source: | ||
| 11/24/2023 | Pending sale | $469,900$238/sqft |
Source: | ||
| 11/15/2023 | Listed for sale | $469,900+124.9%$238/sqft |
Source: | ||
| 5/2/1989 | Sold | $208,900$106/sqft |
Source: Public Record Report a problem | ||
Public tax history
| Year | Property taxes | Tax assessment |
|---|---|---|
| 2025 | $6,158 +2.3% | $246,400 |
| 2024 | $6,022 +4.7% | $246,400 |
| 2023 | $5,749 +17.5% | $246,400 +42.1% |
Find assessor info on the county website
Neighborhood: 06811
Nearby schools
GreatSchools rating
- 3/10Mill Ridge Primary SchoolGrades: K-3Distance: 0.3 mi
- 3/10Rogers Park Middle SchoolGrades: 6-8Distance: 2.5 mi
- 2/10Danbury High SchoolGrades: 9-12Distance: 2.2 mi
Schools provided by the listing agent
- High: Danbury
Source: Smart MLS. This data may not be complete. We recommend contacting the local school district to confirm school assignments for this home.

Get pre-qualified for a loan
At Zillow Home Loans, we can pre-qualify you in as little as 5 minutes with no impact to your credit score.An equal housing lender. NMLS #10287.
