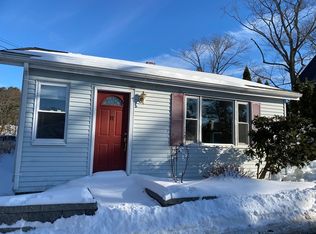Sold for $800,000
$800,000
15 Crest Rd, Wayland, MA 01778
2beds
1,854sqft
Single Family Residence
Built in 2002
3,770 Square Feet Lot
$805,600 Zestimate®
$431/sqft
$3,449 Estimated rent
Home value
$805,600
$749,000 - $870,000
$3,449/mo
Zestimate® history
Loading...
Owner options
Explore your selling options
What's special
15 Crest lives like a 3 bedroom! Experience tranquility in this young colonial, where breathtaking sunset views over Dudley Pond & nearby water access redefine modern living. Perfect for entertaining, the main level boasts an open floor plan with sleek quartz countertops, ss appliances, & a newly installed double oven & gas range. This space gracefully accommodates a spacious dining area & a sun-drenched living space enhanced by a cozy fireplace. Retreat to the beautiful deck to enjoy your morning coffee or an evening BBQ. When relaxation calls, unwind in the primary bedroom with soaring cathedral ceilings & captivating water views. The 2nd floor is complemented by an additional bedroom, while the versatile LL, with direct exterior access, serves as an ideal office or bedroom, with a washer/dryer. Each level conveniently includes a bathroom. Thoughtful updates ensure this unique sanctuary is move-in ready. Nestled in the top-ranked Wayland school district, you can have it all!
Zillow last checked: 8 hours ago
Listing updated: December 12, 2025 at 08:34am
Listed by:
Bell Property Partners 508-479-3344,
Compass 781-365-9954
Bought with:
Strobeck Antonell Bull Group
Compass
Source: MLS PIN,MLS#: 73424749
Facts & features
Interior
Bedrooms & bathrooms
- Bedrooms: 2
- Bathrooms: 3
- Full bathrooms: 3
Primary bedroom
- Features: Cathedral Ceiling(s), Ceiling Fan(s), Flooring - Hardwood, Recessed Lighting, Closet - Double
- Level: Second
- Area: 186.67
- Dimensions: 16 x 11.67
Bedroom 2
- Features: Closet, Flooring - Hardwood, Lighting - Overhead
- Level: Second
- Area: 137.37
- Dimensions: 12.58 x 10.92
Bedroom 3
- Features: Walk-In Closet(s), Flooring - Stone/Ceramic Tile, Lighting - Overhead
- Level: Basement
- Area: 137.76
- Dimensions: 9.08 x 15.17
Bathroom 1
- Features: Bathroom - Full, Bathroom - Tiled With Tub & Shower, Closet - Linen, Flooring - Stone/Ceramic Tile, Jacuzzi / Whirlpool Soaking Tub, Recessed Lighting, Lighting - Overhead
- Level: First
- Area: 55.1
- Dimensions: 9.58 x 5.75
Bathroom 2
- Features: Bathroom - Full, Bathroom - Tiled With Tub & Shower, Flooring - Stone/Ceramic Tile, Lighting - Sconce, Lighting - Overhead
- Level: Second
- Area: 77.06
- Dimensions: 12.67 x 6.08
Bathroom 3
- Features: Bathroom - 3/4, Bathroom - With Shower Stall, Flooring - Stone/Ceramic Tile, Recessed Lighting, Lighting - Overhead
- Level: Basement
- Area: 49.1
- Dimensions: 5.83 x 8.42
Dining room
- Features: Flooring - Hardwood, Open Floorplan, Recessed Lighting
- Level: First
- Area: 157.11
- Dimensions: 8.42 x 18.67
Kitchen
- Features: Flooring - Hardwood, Countertops - Stone/Granite/Solid, Kitchen Island, Cabinets - Upgraded, Open Floorplan, Recessed Lighting, Stainless Steel Appliances, Gas Stove
- Level: First
- Area: 208.89
- Dimensions: 19.58 x 10.67
Living room
- Features: Flooring - Hardwood, Open Floorplan, Recessed Lighting
- Level: First
- Area: 208.44
- Dimensions: 11.17 x 18.67
Heating
- Baseboard, Natural Gas
Cooling
- Central Air
Appliances
- Included: Gas Water Heater, Oven, Dishwasher, Trash Compactor, Range, Refrigerator, Washer, Dryer
- Laundry: Electric Dryer Hookup, Washer Hookup, In Basement
Features
- Wired for Sound, Internet Available - Unknown
- Flooring: Tile, Hardwood
- Basement: Full,Finished,Walk-Out Access,Interior Entry
- Number of fireplaces: 1
- Fireplace features: Living Room
Interior area
- Total structure area: 1,854
- Total interior livable area: 1,854 sqft
- Finished area above ground: 1,449
- Finished area below ground: 405
Property
Parking
- Total spaces: 3
- Parking features: Paved Drive, Off Street, Paved
- Uncovered spaces: 3
Features
- Patio & porch: Deck
- Exterior features: Deck, Storage
- Has view: Yes
- View description: Scenic View(s), Water, Pond
- Has water view: Yes
- Water view: Pond,Water
- Waterfront features: Lake/Pond, Other (See Remarks)
Lot
- Size: 3,770 sqft
- Features: Level
Details
- Parcel number: M:47A L:021,863086
- Zoning: R20
Construction
Type & style
- Home type: SingleFamily
- Architectural style: Colonial
- Property subtype: Single Family Residence
Materials
- Foundation: Other
- Roof: Shingle
Condition
- Year built: 2002
Utilities & green energy
- Electric: 200+ Amp Service
- Sewer: Private Sewer
- Water: Public
- Utilities for property: for Gas Range, for Electric Dryer, Washer Hookup
Community & neighborhood
Community
- Community features: Shopping, Walk/Jog Trails, Golf, Conservation Area, House of Worship, Public School
Location
- Region: Wayland
Other
Other facts
- Listing terms: Contract
- Road surface type: Paved
Price history
| Date | Event | Price |
|---|---|---|
| 12/11/2025 | Sold | $800,000-2.3%$431/sqft |
Source: MLS PIN #73424749 Report a problem | ||
| 10/23/2025 | Listed for sale | $819,000$442/sqft |
Source: MLS PIN #73424749 Report a problem | ||
| 10/13/2025 | Contingent | $819,000$442/sqft |
Source: MLS PIN #73424749 Report a problem | ||
| 9/17/2025 | Price change | $819,000-2.4%$442/sqft |
Source: MLS PIN #73424749 Report a problem | ||
| 9/3/2025 | Listed for sale | $839,000+4.9%$453/sqft |
Source: MLS PIN #73424749 Report a problem | ||
Public tax history
| Year | Property taxes | Tax assessment |
|---|---|---|
| 2025 | $9,356 +5.6% | $598,600 +4.8% |
| 2024 | $8,863 +5.1% | $571,100 +12.8% |
| 2023 | $8,433 -0.5% | $506,500 +9.7% |
Find assessor info on the county website
Neighborhood: 01778
Nearby schools
GreatSchools rating
- 9/10Happy Hollow SchoolGrades: K-5Distance: 0.6 mi
- 9/10Wayland Middle SchoolGrades: 6-8Distance: 0.5 mi
- 10/10Wayland High SchoolGrades: 9-12Distance: 0.9 mi
Get a cash offer in 3 minutes
Find out how much your home could sell for in as little as 3 minutes with a no-obligation cash offer.
Estimated market value$805,600
Get a cash offer in 3 minutes
Find out how much your home could sell for in as little as 3 minutes with a no-obligation cash offer.
Estimated market value
$805,600
