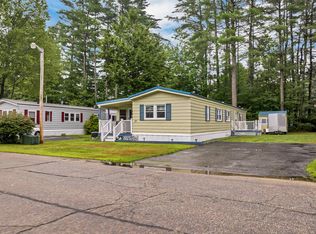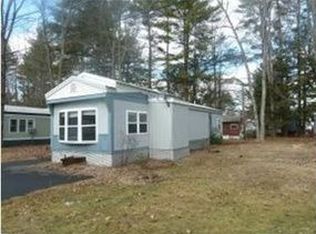Closed
Listed by:
Calvin Herst,
Cowan and Zellers Cell:603-717-6013
Bought with: Realty One Group Next Level
$199,000
15 Cremin Street, Concord, NH 03303
3beds
1,212sqft
Manufactured Home
Built in 1981
-- sqft lot
$210,200 Zestimate®
$164/sqft
$2,513 Estimated rent
Home value
$210,200
$191,000 - $229,000
$2,513/mo
Zestimate® history
Loading...
Owner options
Explore your selling options
What's special
Nothing to do but move right in to this spacious home at Foxcroft Estates (a 55+ community). This comfortable home with central air and a cozy gas fireplace in the living room has been very well maintained. Recent updates and additions over the last few years include new Energy-Star windows, a new gas-fired furnace and high-efficiency hot water heater, a new roof, a beautiful new enclosed three-season porch (insulated for year-round comfort), and a 10x12 storage shed. The exterior has been completely painted. The primary bedroom includes a walk-in closet and its own full bath (with a soaking tub and separate shower); another bedroom has direct access to the family bath. The generous floor plan also includes a dining room and a third bedroom (or home office) which were added to the original structure. Showings by appointment begin Saturday, December 2, at 2 pm.
Zillow last checked: 8 hours ago
Listing updated: February 21, 2024 at 09:19am
Listed by:
Calvin Herst,
Cowan and Zellers Cell:603-717-6013
Bought with:
Steve Petz
Realty One Group Next Level
Source: PrimeMLS,MLS#: 4979040
Facts & features
Interior
Bedrooms & bathrooms
- Bedrooms: 3
- Bathrooms: 2
- Full bathrooms: 2
Heating
- Natural Gas, Forced Air
Cooling
- Central Air
Appliances
- Included: Dishwasher, Dryer, Gas Range, Refrigerator, Washer, Natural Gas Water Heater, Instant Hot Water
- Laundry: 1st Floor Laundry
Features
- Primary BR w/ BA, Soaking Tub, Walk-In Closet(s)
- Flooring: Carpet, Vinyl Plank
- Has basement: No
- Has fireplace: Yes
- Fireplace features: Gas
Interior area
- Total structure area: 1,212
- Total interior livable area: 1,212 sqft
- Finished area above ground: 1,212
- Finished area below ground: 0
Property
Parking
- Total spaces: 2
- Parking features: Paved, Driveway, Parking Spaces 2
- Has uncovered spaces: Yes
Accessibility
- Accessibility features: 1st Floor 3/4 Bathroom, 1st Floor Full Bathroom, Bathroom w/Step-in Shower, Bathroom w/Tub, One-Level Home, Paved Parking, 1st Floor Laundry
Features
- Levels: One
- Stories: 1
- Patio & porch: Enclosed Porch
- Exterior features: Shed
Lot
- Features: Leased, Level
Details
- Parcel number: CNCDM204ZB36L94
- Zoning description: RH
Construction
Type & style
- Home type: MobileManufactured
- Property subtype: Manufactured Home
Materials
- Wood Frame, Aluminum Siding, Vinyl Siding
- Foundation: Pillar/Post/Pier
- Roof: Metal
Condition
- New construction: No
- Year built: 1981
Utilities & green energy
- Electric: 100 Amp Service, Circuit Breakers
- Sewer: Public Sewer
- Utilities for property: Cable
Community & neighborhood
Location
- Region: Concord
HOA & financial
Other financial information
- Additional fee information: Fee: $497
Price history
| Date | Event | Price |
|---|---|---|
| 2/21/2024 | Sold | $199,000$164/sqft |
Source: | ||
| 12/19/2023 | Contingent | $199,000$164/sqft |
Source: | ||
| 11/30/2023 | Listed for sale | $199,000+282.7%$164/sqft |
Source: | ||
| 1/18/2019 | Sold | $52,000-13.2%$43/sqft |
Source: | ||
| 10/23/2018 | Price change | $59,900-14.3%$49/sqft |
Source: CENTURY 21 Thompson Real Estate #4705067 | ||
Public tax history
| Year | Property taxes | Tax assessment |
|---|---|---|
| 2024 | $2,226 +2.1% | $80,400 -1% |
| 2023 | $2,181 +3.8% | $81,200 |
| 2022 | $2,102 +2.3% | $81,200 +5.7% |
Find assessor info on the county website
Neighborhood: 03303
Nearby schools
GreatSchools rating
- 5/10Beaver Meadow SchoolGrades: PK-5Distance: 0.9 mi
- 6/10Rundlett Middle SchoolGrades: 6-8Distance: 3 mi
- 4/10Concord High SchoolGrades: 9-12Distance: 4.4 mi
Schools provided by the listing agent
- Elementary: Beaver Meadow Elementary Sch
- Middle: Rundlett Middle School
- High: Concord High School
- District: Concord School District SAU #8
Source: PrimeMLS. This data may not be complete. We recommend contacting the local school district to confirm school assignments for this home.

