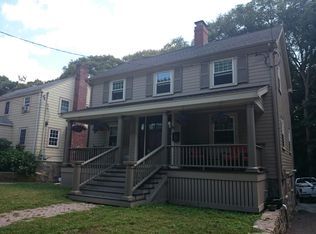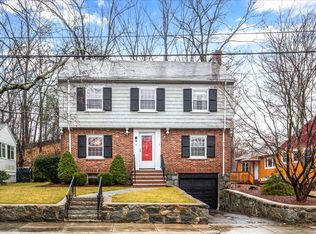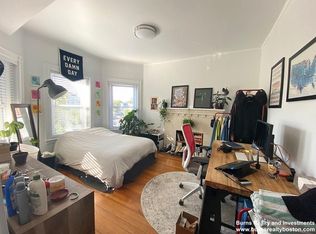Sold for $775,000 on 11/15/24
$775,000
15 Crehore Rd, Chestnut Hill, MA 02467
4beds
1,818sqft
Single Family Residence
Built in 1940
5,000 Square Feet Lot
$785,900 Zestimate®
$426/sqft
$5,804 Estimated rent
Home value
$785,900
$715,000 - $864,000
$5,804/mo
Zestimate® history
Loading...
Owner options
Explore your selling options
What's special
Don’t miss your chance to transform this attractive Tudor home in the sought-after Chestnut Hill area of West Roxbury! With great curb appeal and a rich history, having been in the same family since its construction, this property offers a blank canvas for your vision. Step inside to the spacious foyer, front to back living room with fireplace and access to sunporch. Large dining area and kitchen along with 1/2 bath complete the first level. 4 Bedrooms on the second floor along with a full bath. Basement has potential for additional sq footage with walk out to good size yard abutting Allandale woods. Additional attic space offer potential. Showings begin at first open house Friday 4-5:30pm
Zillow last checked: 8 hours ago
Listing updated: November 18, 2024 at 09:26am
Listed by:
Jennifer Conley 508-265-3824,
Coldwell Banker Realty - Westwood 781-320-0550
Bought with:
DNA Realty Group
Keller Williams Realty
Source: MLS PIN,MLS#: 73292600
Facts & features
Interior
Bedrooms & bathrooms
- Bedrooms: 4
- Bathrooms: 2
- Full bathrooms: 1
- 1/2 bathrooms: 1
Primary bedroom
- Features: Flooring - Hardwood
Bedroom 2
- Features: Flooring - Hardwood
Bedroom 3
- Features: Flooring - Hardwood
Bedroom 4
- Features: Flooring - Hardwood
Primary bathroom
- Features: No
Bathroom 1
- Features: Bathroom - Full, Bathroom - Tiled With Tub
Bathroom 2
- Features: Bathroom - Half
Dining room
- Features: Flooring - Hardwood
Kitchen
- Features: Flooring - Vinyl, Exterior Access
Living room
- Features: Flooring - Hardwood
Heating
- Hot Water
Cooling
- None
Features
- Flooring: Tile, Vinyl, Hardwood
- Basement: Walk-Out Access,Unfinished
- Number of fireplaces: 1
- Fireplace features: Living Room
Interior area
- Total structure area: 1,818
- Total interior livable area: 1,818 sqft
Property
Parking
- Total spaces: 3
- Parking features: Paved Drive, Off Street
- Uncovered spaces: 3
Features
- Patio & porch: Porch
- Exterior features: Porch
Lot
- Size: 5,000 sqft
Details
- Parcel number: 3336326
- Zoning: res
Construction
Type & style
- Home type: SingleFamily
- Architectural style: Tudor
- Property subtype: Single Family Residence
Materials
- Foundation: Block
Condition
- Year built: 1940
Utilities & green energy
- Sewer: Public Sewer
- Water: Public
- Utilities for property: for Electric Range
Community & neighborhood
Location
- Region: Chestnut Hill
Price history
| Date | Event | Price |
|---|---|---|
| 11/15/2024 | Sold | $775,000-3%$426/sqft |
Source: MLS PIN #73292600 Report a problem | ||
| 10/13/2024 | Contingent | $799,000$439/sqft |
Source: MLS PIN #73292600 Report a problem | ||
| 10/6/2024 | Listed for sale | $799,000-11.1%$439/sqft |
Source: MLS PIN #73292600 Report a problem | ||
| 10/2/2024 | Contingent | $899,000$494/sqft |
Source: MLS PIN #73292600 Report a problem | ||
| 9/19/2024 | Listed for sale | $899,000$494/sqft |
Source: MLS PIN #73292600 Report a problem | ||
Public tax history
| Year | Property taxes | Tax assessment |
|---|---|---|
| 2025 | $8,946 +7.2% | $772,500 +0.9% |
| 2024 | $8,346 +7.6% | $765,700 +6% |
| 2023 | $7,756 +8.6% | $722,200 +10% |
Find assessor info on the county website
Neighborhood: West Roxbury
Nearby schools
GreatSchools rating
- 5/10Manning Elementary SchoolGrades: PK-6Distance: 0.9 mi
- 5/10Lyndon K-8 SchoolGrades: PK-8Distance: 1.2 mi
Get a cash offer in 3 minutes
Find out how much your home could sell for in as little as 3 minutes with a no-obligation cash offer.
Estimated market value
$785,900
Get a cash offer in 3 minutes
Find out how much your home could sell for in as little as 3 minutes with a no-obligation cash offer.
Estimated market value
$785,900


