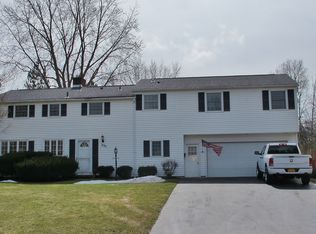Completely renovated & updated top to bottom. NEW Roof, Furnace, Central A/C, Water Heater, Panel Box, Kitch, (3) Baths. floors, patio, landscaping, etc... Tot SF does not include additional 404 SF in finished Bsmt. 1st floor bdrm, bath & laundry rm are in lower level with full walkout, not basement level. Fabulous Open Floor plan with stunning new chef's kitchen with Granite counters and island w/breakfast bar. Wonderful spacious walkout lower level with wetbar and sliders to rear patio. Master suite w/private bath. Nice screened porch off dining area! Circular driveway. Great neighborhood & location! Everything you're looking for!
This property is off market, which means it's not currently listed for sale or rent on Zillow. This may be different from what's available on other websites or public sources.
