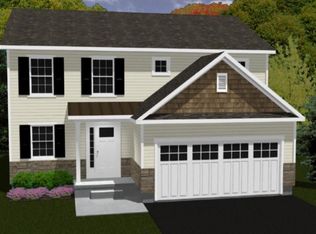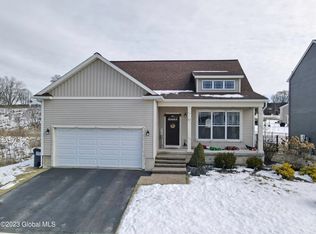Next Phase at Shelter Cove now available! 20 New Homesites! Sought after North Colonie Schools! Going Fast! Limited time Builder Incentive! Shelter Cove has added 30 new families to the neighborhood over the past two years. Aggressive Pricing, value driven homes in Community setting with sidewalks, Bike Paths, Town Park and Mohawk River at your finger tips. Reserve your homesite today and enjoy your new home in 2020. Additional Design Offerings Available.
This property is off market, which means it's not currently listed for sale or rent on Zillow. This may be different from what's available on other websites or public sources.

