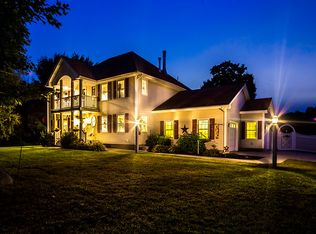Closed
Listed by:
The Zoeller Group,
KW Coastal and Lakes & Mountains Realty/Rochester 603-610-8560
Bought with: Red Post Realty
$815,000
15 County Farm Cross Road, Dover, NH 03820
4beds
3,448sqft
Single Family Residence
Built in 1998
1.34 Acres Lot
$852,000 Zestimate®
$236/sqft
$4,092 Estimated rent
Home value
$852,000
$741,000 - $980,000
$4,092/mo
Zestimate® history
Loading...
Owner options
Explore your selling options
What's special
Nestled in the heart of Dover, this stunning custom home redefines rural luxury. As you approach the property, the expansive wrap-around porch beckons you to relax and take in the breathtaking views of the surrounding meadow. Step inside, and you'll discover a thoughtful design that seamlessly blends form and function. The gourmet kitchen is a culinary dream, with ample space for food preparation, cooking, and socializing. The adjacent great room with coffered ceilings features a show-stopping stone fireplace and ample space for entertaining family and friends. This exceptional home also boasts a spacious first floor home office with a private entry, perfect for a home business or remote work. Additional main-level highlights include a formal dining room, half bathroom, and mudroom with access to the attached two car garage. A beautifully crafted curved staircase leads to the upper level, where you'll find a serene primary suite with two closets and an ensuite bathroom, as well as three additional bedrooms and a spacious guest bath. For those seeking additional living or entertainment space, the walkout lower level features a versitile game room! Outside relax by the fire pit or under the covered patio overlooking your backyard that abuts acres of conservation land. Offering the perfect blend of rural tranquility and convenient access to downtown, this home is a rare gem. Don't miss this incredible opportunity to own a piece of paradise.
Zillow last checked: 8 hours ago
Listing updated: March 05, 2025 at 10:18am
Listed by:
The Zoeller Group,
KW Coastal and Lakes & Mountains Realty/Rochester 603-610-8560
Bought with:
BRITTNEY T LEAL
Red Post Realty
Source: PrimeMLS,MLS#: 5023813
Facts & features
Interior
Bedrooms & bathrooms
- Bedrooms: 4
- Bathrooms: 3
- Full bathrooms: 2
- 1/2 bathrooms: 1
Heating
- Oil, Baseboard, Heat Pump, Hot Water
Cooling
- Wall Unit(s)
Appliances
- Included: Dishwasher, Microwave, Gas Range, Refrigerator
- Laundry: In Basement
Features
- Ceiling Fan(s), Dining Area, Kitchen Island, Primary BR w/ BA
- Flooring: Carpet, Hardwood, Tile
- Basement: Full,Partially Finished,Interior Entry
- Has fireplace: Yes
- Fireplace features: Wood Burning
Interior area
- Total structure area: 4,048
- Total interior livable area: 3,448 sqft
- Finished area above ground: 2,848
- Finished area below ground: 600
Property
Parking
- Total spaces: 2
- Parking features: Paved, Attached
- Garage spaces: 2
Features
- Levels: Two
- Stories: 2
- Patio & porch: Patio, Covered Porch
- Exterior features: Shed
- Has spa: Yes
- Spa features: Heated
- Frontage length: Road frontage: 238
Lot
- Size: 1.34 Acres
- Features: Level
Details
- Parcel number: DOVRMB0008BGL
- Zoning description: Res
Construction
Type & style
- Home type: SingleFamily
- Architectural style: Colonial
- Property subtype: Single Family Residence
Materials
- Wood Frame
- Foundation: Concrete
- Roof: Asphalt Shingle
Condition
- New construction: No
- Year built: 1998
Utilities & green energy
- Electric: Circuit Breakers
- Sewer: Private Sewer
- Utilities for property: Cable Available
Community & neighborhood
Location
- Region: Dover
Price history
| Date | Event | Price |
|---|---|---|
| 3/4/2025 | Sold | $815,000-3%$236/sqft |
Source: | ||
| 12/4/2024 | Listed for sale | $840,000+76.8%$244/sqft |
Source: | ||
| 8/22/2017 | Sold | $475,000-4%$138/sqft |
Source: | ||
| 7/6/2017 | Pending sale | $495,000$144/sqft |
Source: Bean Group / Portsmouth #4622737 Report a problem | ||
| 3/20/2017 | Listed for sale | $495,000-0.8%$144/sqft |
Source: Bean Group / Portsmouth #4622737 Report a problem | ||
Public tax history
| Year | Property taxes | Tax assessment |
|---|---|---|
| 2024 | $15,054 +7.9% | $828,500 +11.1% |
| 2023 | $13,946 +3.5% | $745,800 +9.8% |
| 2022 | $13,477 +4.1% | $679,300 +13.9% |
Find assessor info on the county website
Neighborhood: 03820
Nearby schools
GreatSchools rating
- 5/10Dover Middle SchoolGrades: 5-8Distance: 4.7 mi
- NADover Senior High SchoolGrades: 9-12Distance: 4.8 mi
- 6/10Frances G. Hopkins Elementary School at Horne StreetGrades: K-4Distance: 3.2 mi
Schools provided by the listing agent
- Elementary: Horne Street School
- Middle: Dover Middle School
- High: Dover High School
- District: Dover
Source: PrimeMLS. This data may not be complete. We recommend contacting the local school district to confirm school assignments for this home.

Get pre-qualified for a loan
At Zillow Home Loans, we can pre-qualify you in as little as 5 minutes with no impact to your credit score.An equal housing lender. NMLS #10287.
Sell for more on Zillow
Get a free Zillow Showcase℠ listing and you could sell for .
$852,000
2% more+ $17,040
With Zillow Showcase(estimated)
$869,040