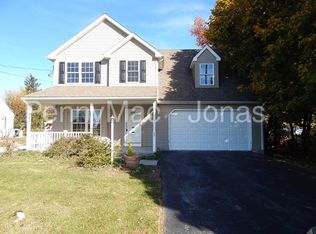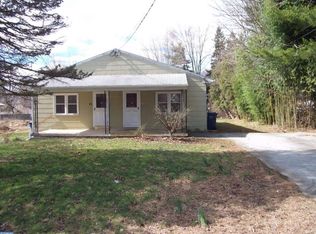If you are a car enthusiast this is the place for you. There is plenty of space for vehicles, big toys, storage and work. In addition, you are close to schools, hospital, shopping and have easy access to the Rt 30 bypass. The house has two bedrooms upstairs and a possible third bedroom on the first floor. The first-floor features in an eat-in kitchen with black appliances, living room, office and a mud/utility room which includes the laundry and boiler. The boiler is a 13 year old Burnham with cast iron radiators for nice warm heat. The property is entirely fenced with two large entry gates. The large custom cast iron gate welcomes you this property. The two-year old driveway is fully paved, providing entrance to two separate garages and gives you plenty of parking. Garage number one is a 24 x 40 pole building with a 7 x 22 storage loft and 18ft ceilings. This garage has hot and cold water, a 200 amp electric service, separately metered electric service, its own business network system (internet/cable) and its own phone line. This garage is equipped for year-round use. It is fully insulated including a Tyvex wrap and heated with 75,000 forced air unit overhead. It also has heated floors with special reinforced concrete. The second garage is 20x20, heated and has 80 amp electrical service. The back yard is level and includes two 10 x 10 kennels and a 10 x 20 3-sided carport with electric. The possibilities here are endless and a must-see for anyone who needs or wants the opportunities of the pole building.
This property is off market, which means it's not currently listed for sale or rent on Zillow. This may be different from what's available on other websites or public sources.

