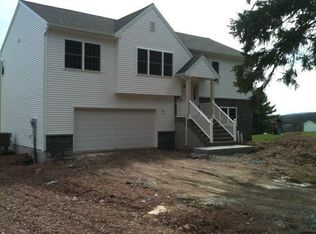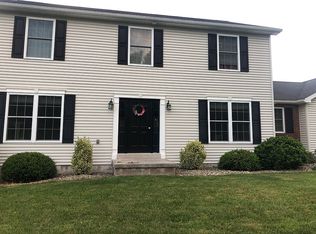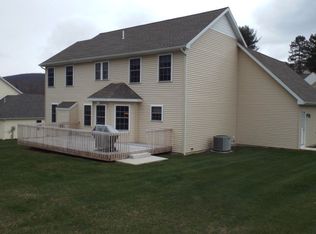Sold for $365,000
$365,000
15 Country Club Rd, Ashland, PA 17921
4beds
2,318sqft
Single Family Residence
Built in 2003
1.14 Acres Lot
$402,400 Zestimate®
$157/sqft
$2,318 Estimated rent
Home value
$402,400
$378,000 - $431,000
$2,318/mo
Zestimate® history
Loading...
Owner options
Explore your selling options
What's special
***OFFERS RECEIVED. SUNDAY 6/22/25 OPEN HOUSE CANCELLED. OFFER DEADLINE 6/20/25 8:00PM.***. Remarkably maintained 4 bedroom 2.5 bath single home on a double corner lot totaling 1.14 acres in Country Club Estates! The home feels grand from the moment you enter the large two story entry way with an open stair case. There is a half bath and a coat closet conveniently located near the entrance. There is a living room off to the left of the entryway. Beyond the entryway, there is a kitchen with granite counters and stainless steel appliances, all which remain. Off the kitchen, there is a formal dining room to one side, and a large family room with propane fireplace to the other side. There are patio doors to the rear deck space. Upstairs, the primary bedroom is a large and inviting suite. There is a walk-in closet, en-suite bathroom, and great natural light. There are three additional generously sized bedrooms and a full hall bathroom. To complete the upstairs, there is a convenient laundry room located in the hall, so you can skip the staircase while doing laundry! Washer and dryer remain. This home boasts a beautiful outdoor space, with mature landscaping, a fantastic rear deck, and a shed for yard tool storage. New HVAC system and water heater recently installed. This community is not an HOA and does not have a monthly fee. The seller is willing to negotiate selling the couch, two recliners, TV stand, and beds that are presently remaining in the home or they can be removed if unwanted.
Zillow last checked: 8 hours ago
Listing updated: August 04, 2025 at 05:48am
Listed by:
Kamryn Brennan 570-617-0189,
Keller Williams Platinum Realty - Schuylkill,
Listing Team: The Kamryn Brennan Team
Bought with:
Veronica Palmer, RS350596
Iron Valley Real Estate of Berks
Source: Bright MLS,MLS#: PASK2021508
Facts & features
Interior
Bedrooms & bathrooms
- Bedrooms: 4
- Bathrooms: 3
- Full bathrooms: 2
- 1/2 bathrooms: 1
- Main level bathrooms: 1
Primary bedroom
- Level: Upper
- Area: 352 Square Feet
- Dimensions: 22 X 16
Bedroom 1
- Level: Upper
- Area: 120 Square Feet
- Dimensions: 12 X 10
Bedroom 2
- Level: Upper
- Area: 108 Square Feet
- Dimensions: 12 X 9
Bedroom 3
- Level: Upper
- Area: 120 Square Feet
- Dimensions: 12 X 10
Dining room
- Level: Main
- Area: 144 Square Feet
- Dimensions: 12 X 12
Family room
- Level: Main
- Area: 270 Square Feet
- Dimensions: 18 X 15
Kitchen
- Features: Kitchen - Electric Cooking
- Level: Main
- Area: 180 Square Feet
- Dimensions: 18 X 10
Laundry
- Level: Upper
- Area: 48 Square Feet
- Dimensions: 8 X 6
Living room
- Level: Main
- Area: 180 Square Feet
- Dimensions: 15 X 12
Heating
- Heat Pump, Forced Air, Electric, Propane
Cooling
- Central Air, Electric
Appliances
- Included: Dishwasher, Refrigerator, Cooktop, Washer, Dryer, Electric Water Heater
- Laundry: Upper Level, Laundry Room
Features
- Primary Bath(s), Dining Area
- Basement: Full,Unfinished
- Number of fireplaces: 1
- Fireplace features: Gas/Propane
Interior area
- Total structure area: 2,318
- Total interior livable area: 2,318 sqft
- Finished area above ground: 2,318
- Finished area below ground: 0
Property
Parking
- Total spaces: 2
- Parking features: Inside Entrance, Garage Door Opener, Driveway, Attached
- Attached garage spaces: 2
- Has uncovered spaces: Yes
Accessibility
- Accessibility features: None
Features
- Levels: Two
- Stories: 2
- Patio & porch: Deck, Porch
- Pool features: None
Lot
- Size: 1.14 Acres
Details
- Additional structures: Above Grade, Below Grade
- Additional parcels included: House parcel 04050034.048 is 0.53 acres. Additional parcel included 04050034.047 is 0.61 acres. Total 1.14 acres.
- Parcel number: 04050034.048
- Zoning: RES
- Special conditions: Standard
Construction
Type & style
- Home type: SingleFamily
- Architectural style: Traditional
- Property subtype: Single Family Residence
Materials
- Vinyl Siding, Stone
- Foundation: Concrete Perimeter
- Roof: Shingle
Condition
- New construction: No
- Year built: 2003
Utilities & green energy
- Sewer: Public Sewer
- Water: Public
Community & neighborhood
Location
- Region: Ashland
- Subdivision: Country Club Estates
- Municipality: BUTLER TWP
Other
Other facts
- Listing agreement: Exclusive Right To Sell
- Listing terms: Conventional,VA Loan,USDA Loan,FHA,PHFA
- Ownership: Fee Simple
Price history
| Date | Event | Price |
|---|---|---|
| 8/1/2025 | Sold | $365,000$157/sqft |
Source: | ||
| 6/21/2025 | Pending sale | $365,000$157/sqft |
Source: | ||
| 6/12/2025 | Listed for sale | $365,000+17.7%$157/sqft |
Source: | ||
| 7/29/2022 | Sold | $310,000-4.6%$134/sqft |
Source: CSVBOR #20-91237 Report a problem | ||
| 6/27/2022 | Pending sale | $325,000$140/sqft |
Source: CSVBOR #20-91237 Report a problem | ||
Public tax history
| Year | Property taxes | Tax assessment |
|---|---|---|
| 2023 | $5,592 +1.4% | $76,830 |
| 2022 | $5,514 +3% | $76,830 |
| 2021 | $5,354 -0.9% | $76,830 |
Find assessor info on the county website
Neighborhood: 17921
Nearby schools
GreatSchools rating
- 5/10North Schuylkill Elementary SchoolGrades: K-6Distance: 2.1 mi
- 5/10North Schuylkill Junior-Senior High SchoolGrades: 7-12Distance: 1.9 mi
Schools provided by the listing agent
- District: North Schuylkill
Source: Bright MLS. This data may not be complete. We recommend contacting the local school district to confirm school assignments for this home.
Get pre-qualified for a loan
At Zillow Home Loans, we can pre-qualify you in as little as 5 minutes with no impact to your credit score.An equal housing lender. NMLS #10287.


