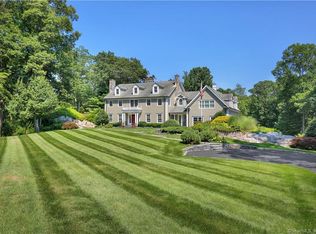On a quiet street off Stanwich Road you can have everything you need with 6000 + sq ft on 3 floors. The main level has a LR w/fp & wet bar, an office, the family room w/fp adjoins the gourmet Kitchen w/big island & french door to the stone terrace, a Butler's pantry with 2nd DW, Dining Room, huge mudroom, back stairs, and 2 powder rooms. Upstairs are 5 en-suite bedrooms including the Master Bedroom w/gas fp, tray ceiling, walk-in closets and a spa-like master bath w/radiant heat in floor. A separate laundry room off the back hallway and a walk-up attic provides great storage. The finished LL has the 6th bedroom with full bath and a big 2nd family room (that could later be divided into separate media or exercise rooms), has access to the backyard. walk-up attic w/600 sf of FAR left
This property is off market, which means it's not currently listed for sale or rent on Zillow. This may be different from what's available on other websites or public sources.
