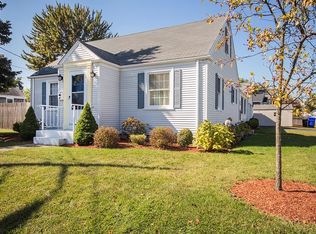Sold for $389,900 on 04/30/25
$389,900
15 Corrente Ave, Pawtucket, RI 02861
3beds
1,400sqft
Single Family Residence
Built in 1946
4,791.6 Square Feet Lot
$395,500 Zestimate®
$279/sqft
$2,155 Estimated rent
Home value
$395,500
$352,000 - $447,000
$2,155/mo
Zestimate® history
Loading...
Owner options
Explore your selling options
What's special
OFFER DEADLINE Set for Sunday 4/6 at 4:00pm Welcome Home! This charming 3-bedroom Cape, located in a sought-after Darlington neighborhood offers so much to enjoy! Thoughtfully updated and meticulously cared for, this home beautifully combines modern enhancements with classic charm. The updated kitchen features butcher-block countertops, newer stainless steel appliances, and a roomy island with both storage and seating. Enjoy an open-concept kitchen and living room, lots of natural light, hardwood flooring, and a versatile first floor layout that can adapt to your needs. The second floor includes two additional bedrooms, while the partially finished basement provides extra living space. With sliding doors leading to a spacious deck and a private, fenced yard, along with a convenient covered carport, freshly painted interior, and natural gas heating, this move-in ready property is sure to please! Close to Slater Park, neighborhood school, restaurants, shopping, highway, train station and more.
Zillow last checked: 8 hours ago
Listing updated: May 11, 2025 at 06:06pm
Listed by:
Alyson Roslonek 401-529-7030,
Milestone Realty, Inc.
Bought with:
Marco Harrington, RES.0028553
RE/MAX 1st Choice
Source: StateWide MLS RI,MLS#: 1381207
Facts & features
Interior
Bedrooms & bathrooms
- Bedrooms: 3
- Bathrooms: 1
- Full bathrooms: 1
Bathroom
- Features: Ceiling Height 7 to 9 ft
- Level: First
- Area: 54 Square Feet
- Dimensions: 9
Other
- Features: Ceiling Height 7 to 9 ft
- Level: First
- Area: 121 Square Feet
- Dimensions: 11
Other
- Features: Ceiling Height 7 to 9 ft
- Level: Second
- Area: 132 Square Feet
- Dimensions: 12
Other
- Features: Ceiling Height 7 to 9 ft
- Level: Second
- Area: 156 Square Feet
- Dimensions: 12
Dining room
- Features: Ceiling Height 7 to 9 ft
- Level: First
- Area: 110 Square Feet
- Dimensions: 10
Exercise room
- Features: Ceiling Height 7 to 9 ft
- Level: Lower
- Area: 180 Square Feet
- Dimensions: 12
Kitchen
- Features: Ceiling Height 7 to 9 ft
- Level: First
- Area: 156 Square Feet
- Dimensions: 13
Living room
- Features: Ceiling Height 7 to 9 ft
- Level: First
- Area: 198 Square Feet
- Dimensions: 11
Recreation room
- Features: Ceiling Height 7 to 9 ft
- Level: Lower
- Area: 165 Square Feet
- Dimensions: 11
Utility room
- Features: Ceiling Height 7 to 9 ft
- Level: Lower
- Area: 299 Square Feet
- Dimensions: 23
Heating
- Natural Gas, Forced Air
Cooling
- None
Appliances
- Included: Gas Water Heater, Dishwasher, Dryer, Microwave, Oven/Range, Refrigerator, Washer
Features
- Wall (Plaster), Plumbing (Mixed), Ceiling Fan(s)
- Flooring: Ceramic Tile, Hardwood, Vinyl
- Doors: Storm Door(s)
- Basement: Full,Interior Entry,Partially Finished,Common,Utility,Workout Room
- Has fireplace: No
- Fireplace features: None
Interior area
- Total structure area: 1,050
- Total interior livable area: 1,400 sqft
- Finished area above ground: 1,050
- Finished area below ground: 350
Property
Parking
- Total spaces: 2
- Parking features: Carport, Driveway
- Has carport: Yes
- Has uncovered spaces: Yes
Features
- Patio & porch: Deck
- Fencing: Fenced
Lot
- Size: 4,791 sqft
- Features: Sidewalks
Details
- Parcel number: PAWTM33L0136
- Zoning: RS
- Special conditions: Conventional/Market Value
Construction
Type & style
- Home type: SingleFamily
- Architectural style: Cape Cod
- Property subtype: Single Family Residence
Materials
- Plaster, Shingles, Wood
- Foundation: Block
Condition
- New construction: No
- Year built: 1946
Utilities & green energy
- Electric: 100 Amp Service, Circuit Breakers
- Sewer: Public Sewer
- Water: Municipal
- Utilities for property: Sewer Connected, Water Connected
Community & neighborhood
Community
- Community features: Near Public Transport, Private School, Public School, Recreational Facilities, Restaurants, Near Shopping, Tennis
Location
- Region: Pawtucket
- Subdivision: Darlington
Price history
| Date | Event | Price |
|---|---|---|
| 4/30/2025 | Sold | $389,900+0.2%$279/sqft |
Source: | ||
| 4/7/2025 | Contingent | $389,000$278/sqft |
Source: | ||
| 3/30/2025 | Listed for sale | $389,000+94.5%$278/sqft |
Source: | ||
| 9/6/2019 | Sold | $200,000-4.3%$143/sqft |
Source: | ||
| 8/3/2019 | Price change | $209,000-0.4%$149/sqft |
Source: Keystone Property Group, LLC #1227839 | ||
Public tax history
| Year | Property taxes | Tax assessment |
|---|---|---|
| 2025 | $3,275 | $265,400 |
| 2024 | $3,275 -7.1% | $265,400 +24.8% |
| 2023 | $3,525 | $212,600 |
Find assessor info on the county website
Neighborhood: Darlington
Nearby schools
GreatSchools rating
- 5/10Potter-Burns SchoolGrades: K-5Distance: 0.8 mi
- 3/10Lyman B. Goff Middle SchoolGrades: 6-8Distance: 0.7 mi
- 2/10William E. Tolman High SchoolGrades: 9-12Distance: 1.2 mi

Get pre-qualified for a loan
At Zillow Home Loans, we can pre-qualify you in as little as 5 minutes with no impact to your credit score.An equal housing lender. NMLS #10287.
Sell for more on Zillow
Get a free Zillow Showcase℠ listing and you could sell for .
$395,500
2% more+ $7,910
With Zillow Showcase(estimated)
$403,410