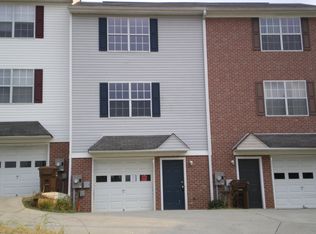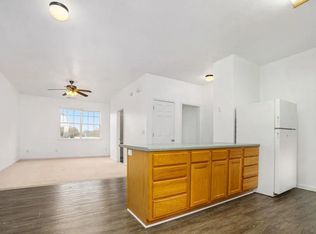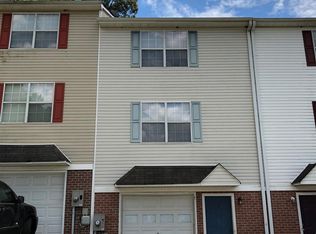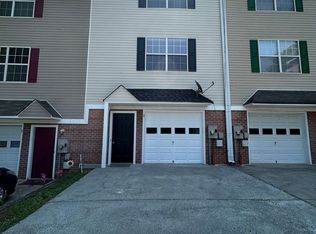Closed
$218,500
15 Corinth Rd, Cartersville, GA 30121
2beds
1,200sqft
Townhouse, Residential
Built in 2001
1,742.4 Square Feet Lot
$226,800 Zestimate®
$182/sqft
$1,522 Estimated rent
Home value
$226,800
$206,000 - $247,000
$1,522/mo
Zestimate® history
Loading...
Owner options
Explore your selling options
What's special
Say hello to this charming end unit townhome that offers 2 bedrooms, 2.5 bathrooms. It is conveniently located near the quaint town of Cartersville. This townhome has a large single car garage with plenty of room for storage or a workout space. From your garage step up into the main living area that is an open concept and great for entertaining. The kitchen beams with beautiful white cabinets and a large pantry. The main living area has LVP shopping, dining, medical facilities and entertainment. So many amazing details to see!
Zillow last checked: 8 hours ago
Listing updated: May 20, 2025 at 10:56pm
Listing Provided by:
Sherrell Smith,
EXP Realty, LLC.
Bought with:
Keila Palomino, 413884
Method Real Estate Advisors
Source: FMLS GA,MLS#: 7538168
Facts & features
Interior
Bedrooms & bathrooms
- Bedrooms: 2
- Bathrooms: 3
- Full bathrooms: 2
- 1/2 bathrooms: 1
Primary bedroom
- Features: Roommate Floor Plan
- Level: Roommate Floor Plan
Bedroom
- Features: Roommate Floor Plan
Primary bathroom
- Features: Tub/Shower Combo
Dining room
- Features: Open Concept
Kitchen
- Features: Breakfast Bar, Cabinets White, Solid Surface Counters
Heating
- Central
Cooling
- Central Air
Appliances
- Included: Dishwasher, Dryer, Electric Oven, Electric Range, Microwave, Refrigerator, Washer
- Laundry: In Garage
Features
- Track Lighting
- Flooring: Carpet, Laminate
- Windows: Insulated Windows
- Basement: None
- Has fireplace: No
- Fireplace features: None
Interior area
- Total structure area: 1,200
- Total interior livable area: 1,200 sqft
- Finished area above ground: 1,200
Property
Parking
- Total spaces: 1
- Parking features: Garage, Garage Faces Front
- Garage spaces: 1
Accessibility
- Accessibility features: None
Features
- Levels: Two
- Stories: 2
- Patio & porch: Deck
- Exterior features: Private Yard, No Dock
- Pool features: None
- Spa features: None
- Fencing: Wood
- Has view: Yes
- View description: Other
- Waterfront features: None
- Body of water: None
Lot
- Size: 1,742 sqft
- Features: Back Yard
Details
- Additional structures: None
- Parcel number: 0078J 0002 001
- Other equipment: None
- Horse amenities: None
Construction
Type & style
- Home type: Townhouse
- Architectural style: Traditional
- Property subtype: Townhouse, Residential
- Attached to another structure: Yes
Materials
- Vinyl Siding
- Foundation: Slab
- Roof: Composition
Condition
- Resale
- New construction: No
- Year built: 2001
Utilities & green energy
- Electric: None
- Sewer: Public Sewer
- Water: Public
- Utilities for property: Cable Available, Electricity Available, Phone Available, Sewer Available, Underground Utilities, Water Available
Green energy
- Energy efficient items: None
- Energy generation: None
Community & neighborhood
Security
- Security features: Smoke Detector(s)
Community
- Community features: None
Location
- Region: Cartersville
- Subdivision: Sweetbriar
Other
Other facts
- Ownership: Fee Simple
- Road surface type: Asphalt
Price history
| Date | Event | Price |
|---|---|---|
| 5/12/2025 | Sold | $218,500$182/sqft |
Source: | ||
| 4/6/2025 | Pending sale | $218,500$182/sqft |
Source: | ||
| 3/21/2025 | Price change | $218,500-2.8%$182/sqft |
Source: | ||
| 3/10/2025 | Listed for sale | $224,900$187/sqft |
Source: | ||
| 3/10/2025 | Listing removed | $224,900$187/sqft |
Source: Greater Chattanooga Realtors #1504782 | ||
Public tax history
| Year | Property taxes | Tax assessment |
|---|---|---|
| 2024 | $1,924 +10.8% | $79,183 +11.3% |
| 2023 | $1,737 +28.3% | $71,168 +33.5% |
| 2022 | $1,354 +26.9% | $53,310 +33.3% |
Find assessor info on the county website
Neighborhood: 30121
Nearby schools
GreatSchools rating
- 8/10Cloverleaf Elementary SchoolGrades: PK-5Distance: 2.9 mi
- 6/10Red Top Middle SchoolGrades: 6-8Distance: 4.2 mi
- 7/10Cass High SchoolGrades: 9-12Distance: 7.2 mi
Schools provided by the listing agent
- Elementary: Cloverleaf
- High: Woodland - Bartow
Source: FMLS GA. This data may not be complete. We recommend contacting the local school district to confirm school assignments for this home.
Get a cash offer in 3 minutes
Find out how much your home could sell for in as little as 3 minutes with a no-obligation cash offer.
Estimated market value
$226,800
Get a cash offer in 3 minutes
Find out how much your home could sell for in as little as 3 minutes with a no-obligation cash offer.
Estimated market value
$226,800



