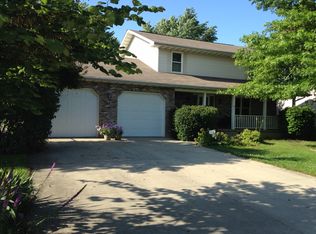Sold for $206,000 on 08/02/23
$206,000
15 Corey Ave, Sullivan, IL 61951
4beds
1,918sqft
Single Family
Built in 1987
0.5 Acres Lot
$232,800 Zestimate®
$107/sqft
$1,775 Estimated rent
Home value
$232,800
$221,000 - $244,000
$1,775/mo
Zestimate® history
Loading...
Owner options
Explore your selling options
What's special
4 bed, 2 bath with family room and living room. Large lot and a half. Cathedral ceilings in living and dining rooms. Fairly open concept with good flow. Floors stay warm with radiant heat. Large working island in spacious kitchen. Lots of storage inside and out with a lofted shed in the back. Huge Master bedroom with large walk-in closet. Several updates, along with new roof in 2020. Make an offer.
Facts & features
Interior
Bedrooms & bathrooms
- Bedrooms: 4
- Bathrooms: 2
- Full bathrooms: 2
Heating
- Radiant, Gas
Cooling
- Central
Appliances
- Included: Dishwasher, Garbage disposal, Range / Oven, Refrigerator, Trash compactor
Features
- Pantry, Walk-in Closet, Jetted Tub, Cathedral Ceiling
- Flooring: Tile, Carpet
- Basement: None
Interior area
- Total interior livable area: 1,918 sqft
Property
Parking
- Total spaces: 2
- Parking features: Garage - Attached
Features
- Exterior features: Shingle, Vinyl
- Has view: Yes
- View description: City
Lot
- Size: 0.50 Acres
Details
- Parcel number: 080812112016
- Zoning: RES
Construction
Type & style
- Home type: SingleFamily
- Property subtype: Single Family
Materials
- Frame
- Foundation: Crawl/Raised
- Roof: Asphalt
Condition
- Year built: 1987
Utilities & green energy
- Water: Public
Community & neighborhood
Location
- Region: Sullivan
Other
Other facts
- Appliances: Dishwasher, Range, Refrigerator, Microwave, Trash Compactor
- Cooling: Central, 2 Unit
- Interior Features: Pantry, Walk-in Closet, Jetted Tub, Cathedral Ceiling
- Lake Front YN: 0
- Numberof Fireplaces: 0
- Roof: Shingle
- Sewer Desc: City Sewer
- Basement YN: 0
- Exterior Features: Shed
- Water Source: Public
- Laundryon Main YN: 1
- Master Bath YN: 1
- Masterbedroomon Main YN: 1
- Numof Rooms: 8
- Property Sub Type: Single Family
- Road Surface Type: Concrete
- Style: Ranch
- Tax Exemption: Owner Occupied
- Garage Spaces: 2.00
- Heating: Hot Water
- Zoning: RES
- Water Heater: Gas
- Foundation Type: Slab
- Possession: Negotiable
- Basement Sqft: 0
- Tax Year: 2018
- Porch: Front Porch, Patio
- Lake Name: Shelbyville
- Tax Amount: 3128.00
- Road surface type: Concrete
Price history
| Date | Event | Price |
|---|---|---|
| 8/2/2023 | Sold | $206,000-12.7%$107/sqft |
Source: Public Record | ||
| 7/10/2023 | Pending sale | $236,000$123/sqft |
Source: Owner | ||
| 5/24/2023 | Listed for sale | $236,000+70.4%$123/sqft |
Source: Owner | ||
| 1/10/2020 | Sold | $138,500-4.4%$72/sqft |
Source: | ||
| 12/4/2019 | Pending sale | $144,900$76/sqft |
Source: Dedicated Realty Inc. #6197731 | ||
Public tax history
| Year | Property taxes | Tax assessment |
|---|---|---|
| 2024 | $4,991 +7.6% | $59,926 +6.5% |
| 2023 | $4,637 +15.1% | $56,263 +13.1% |
| 2022 | $4,029 | $49,753 +5.2% |
Find assessor info on the county website
Neighborhood: 61951
Nearby schools
GreatSchools rating
- 5/10Sullivan Middle SchoolGrades: 5-8Distance: 1.3 mi
- 6/10Sullivan High SchoolGrades: 9-12Distance: 1.4 mi
- 7/10Sullivan Elementary SchoolGrades: PK-4Distance: 1.5 mi
Schools provided by the listing agent
- Elementary: Sullivan
- Middle: Sullivan
- High: Sullivan
- District: Sullivan Dist. 300
Source: The MLS. This data may not be complete. We recommend contacting the local school district to confirm school assignments for this home.

Get pre-qualified for a loan
At Zillow Home Loans, we can pre-qualify you in as little as 5 minutes with no impact to your credit score.An equal housing lender. NMLS #10287.
